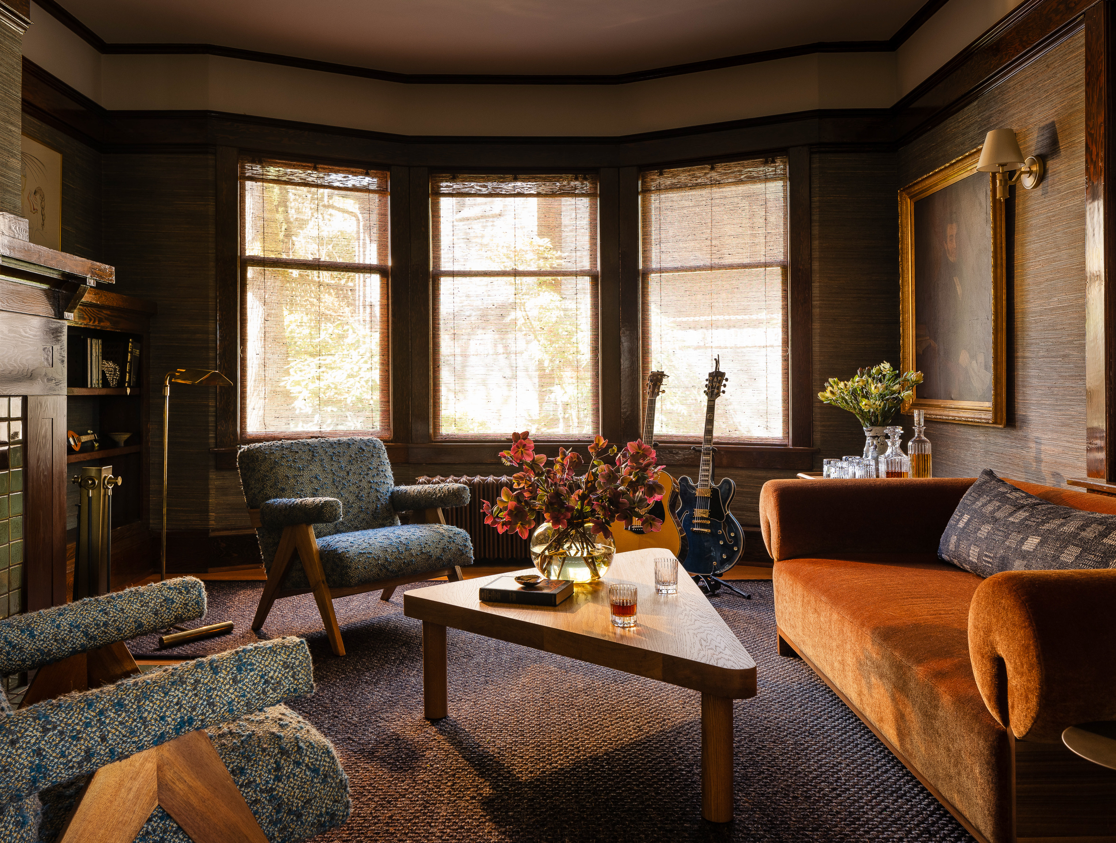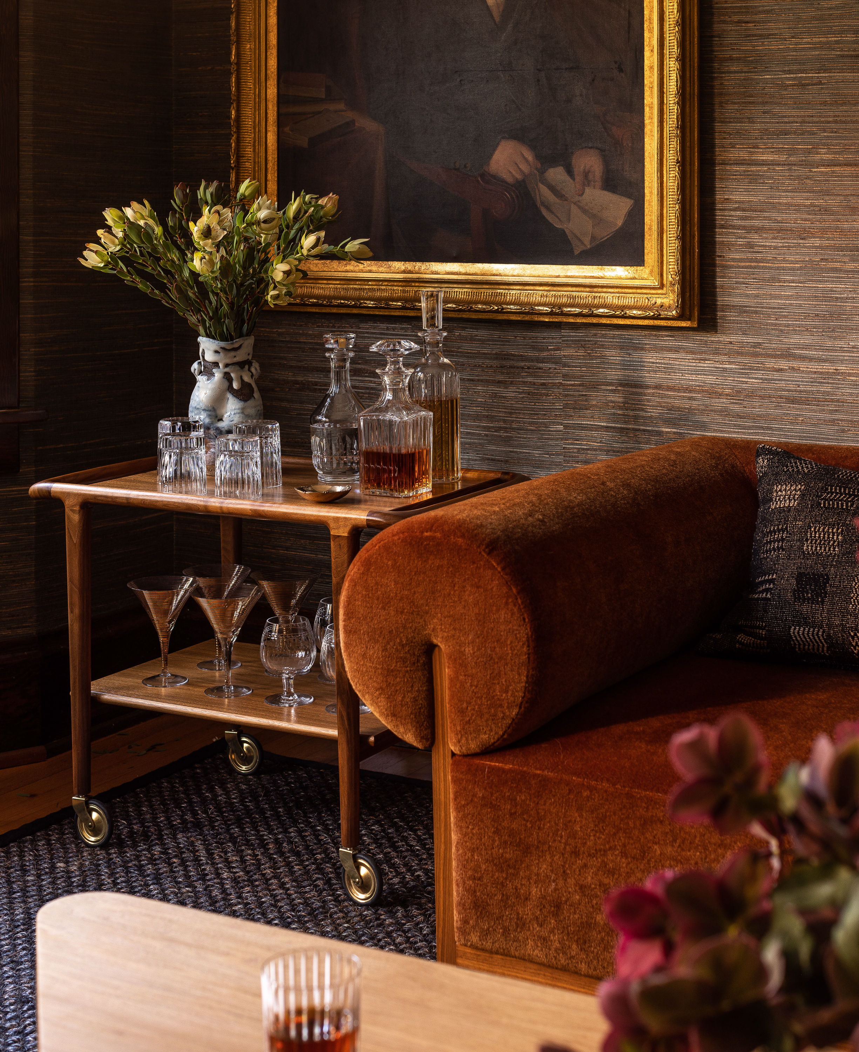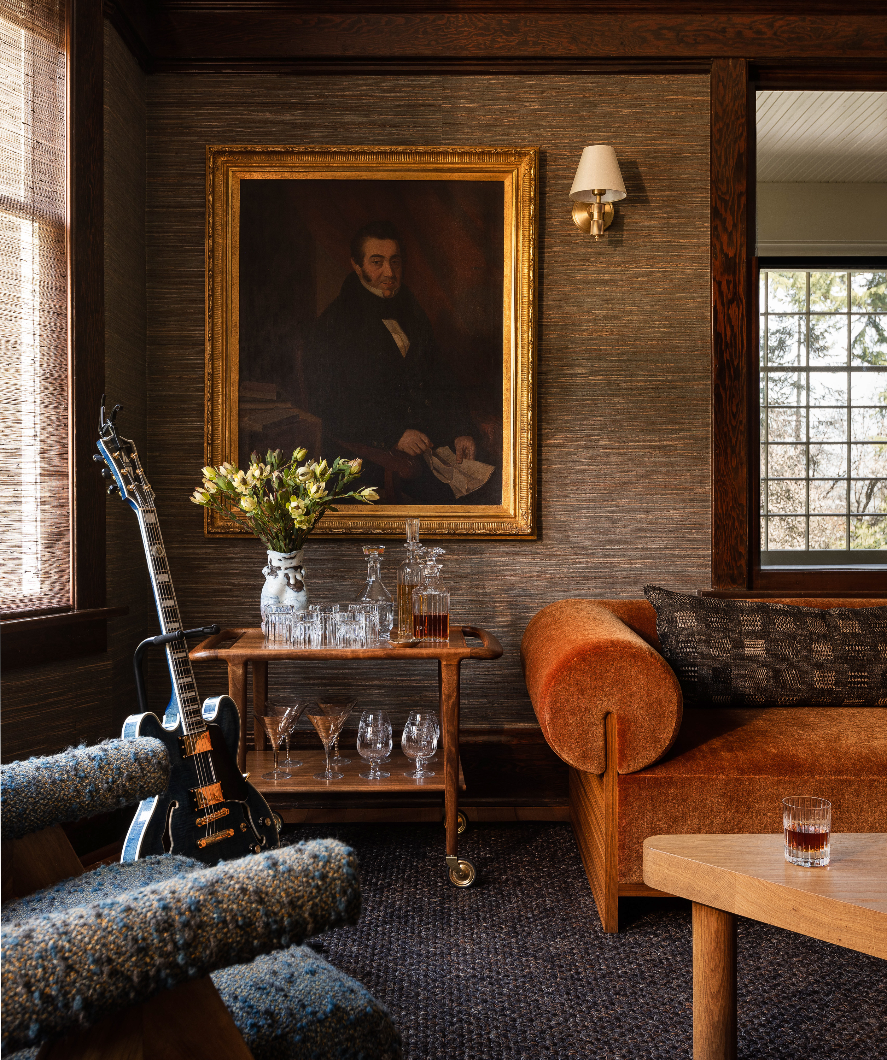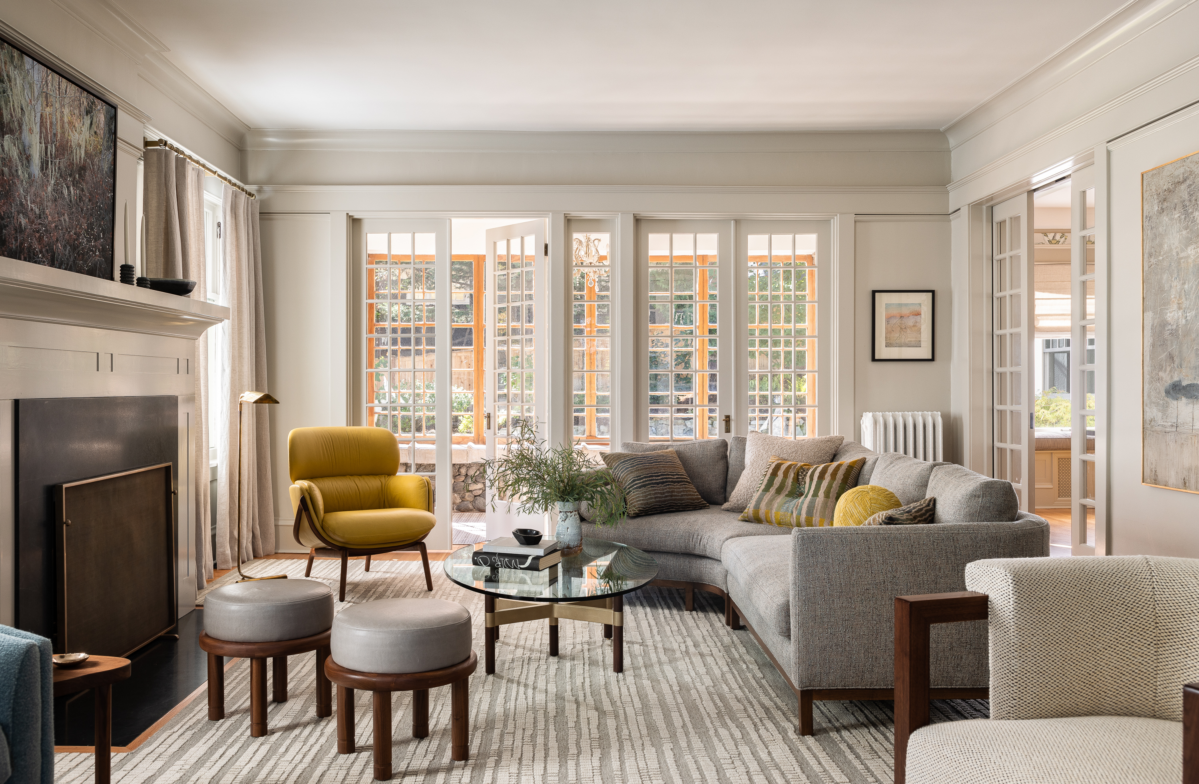
Interlaken
When we met our clients, they were at a crossroads; should they embark on a large-scale renovation their current home, or start over in a new, historic space that required only a light touch? After our first meeting, it only took one weekend scouring Zillow to find their new home. Shortly thereafter, our design process began. New paint, casework, stone fireplace surrounds, and a full furnishings package transformed this stately residence, built in 1904. We preserved all the building’s historic details which had been well maintained by previous owners. Our client’s adventurous, light-hearted personalities shine through in the playful palette and furniture forms throughout, as well as in their art collection - which we were lucky enough to add to.
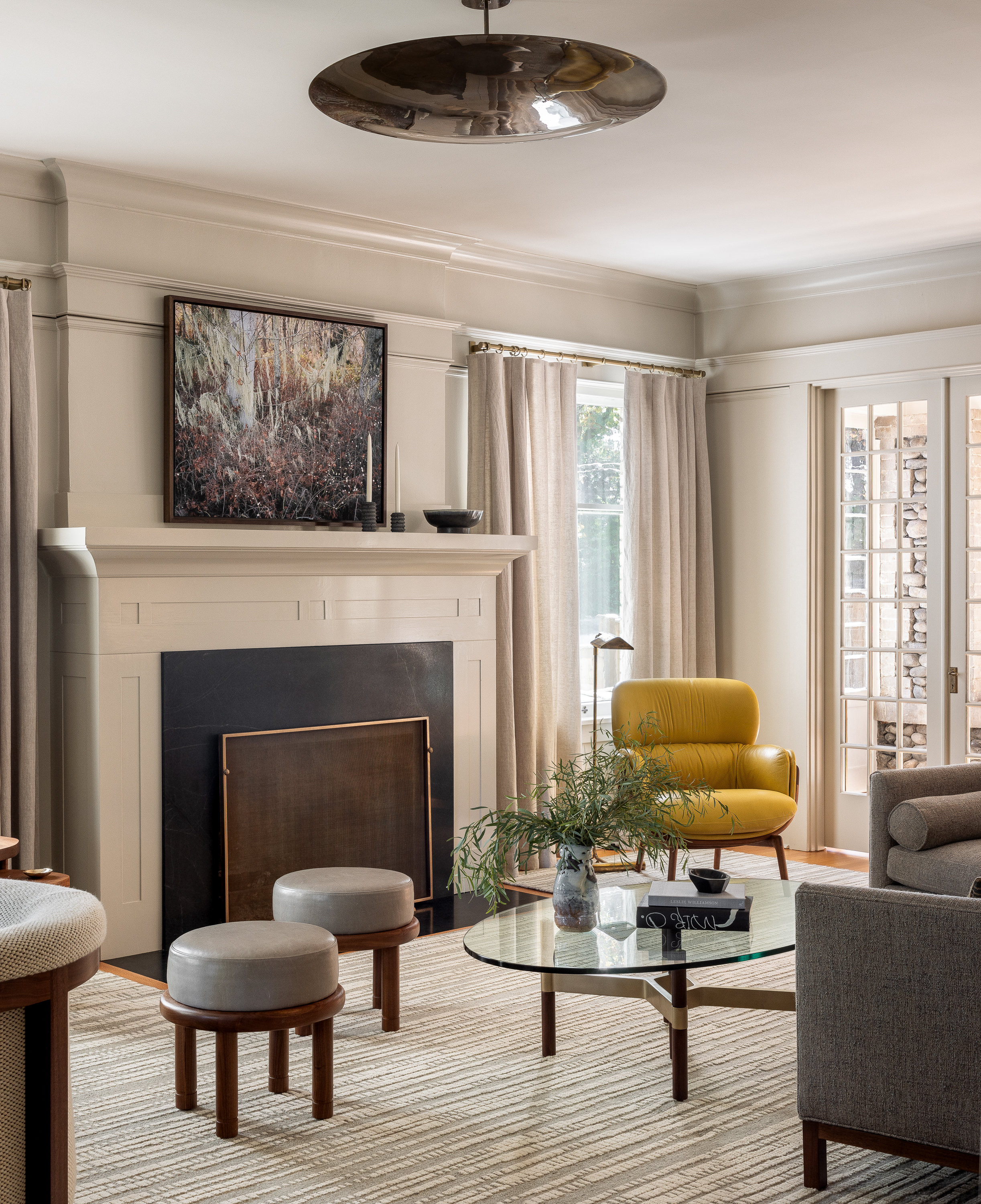
The living room is enveloped in warm gray walls, the perfect backdrop for contemporary furniture and lighting that will stand the test of time. We designed this room for entertaining both guests and family; our goal was to create a level of formality while at the same time making each piece feel inviting and unpretentious. There is a mix of leather, wool and knubby linen textures, perched on top of a large hand-woven wool area rug that spans the entire space. A disc shaped semi-flush mount softly lights the ceiling.
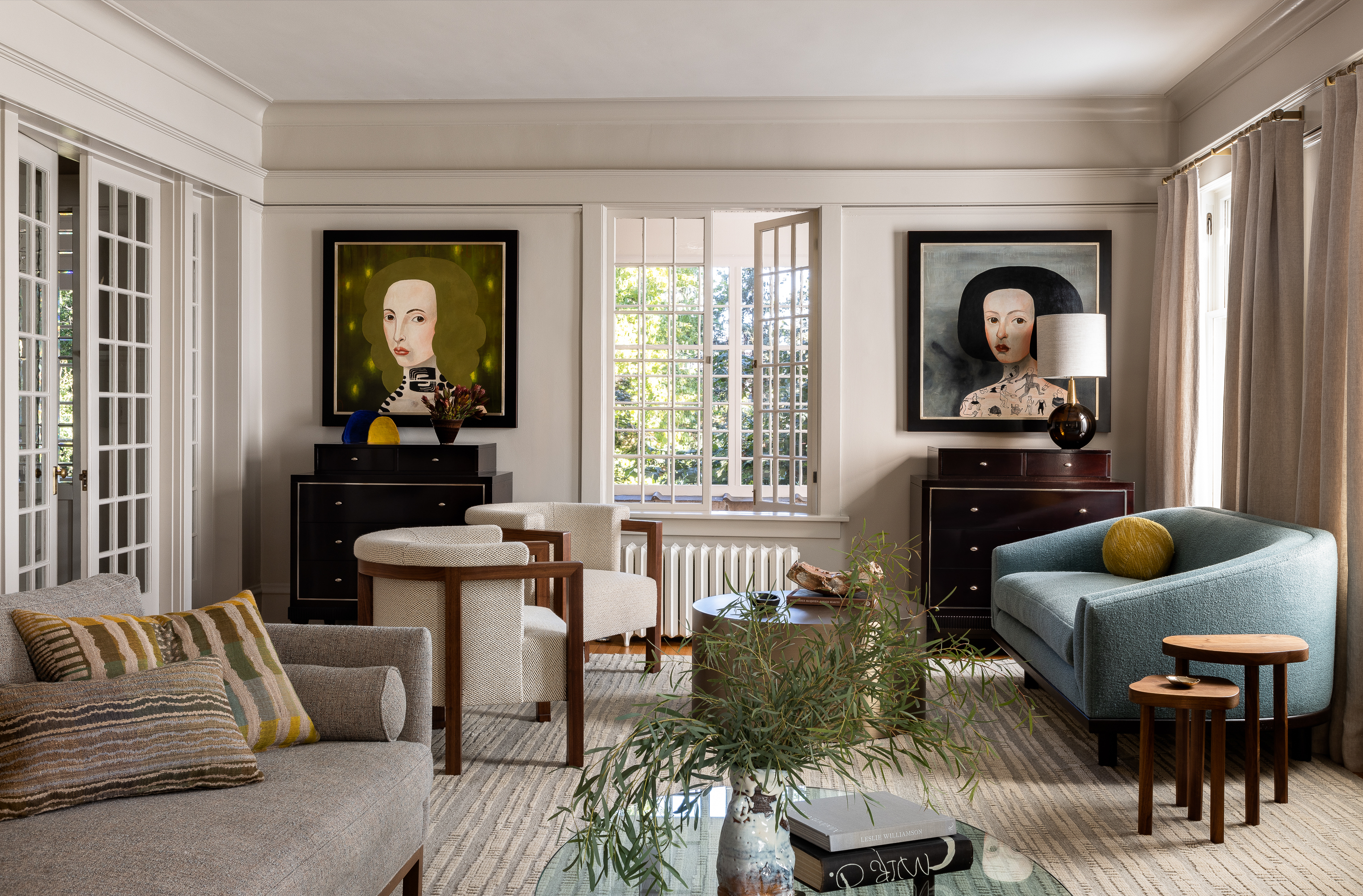
A smokey gray, hand-blown glass pendant throws beautiful light across the entry hall. A vintage Kipp Stewart bench stands at attention, ready to receive a handbag or stray jacket, it’s curved arms and unorthodox spindles playing against the classic nature of the staircase nearby. The small, custom oak table is the perfect place for fresh cut florals.
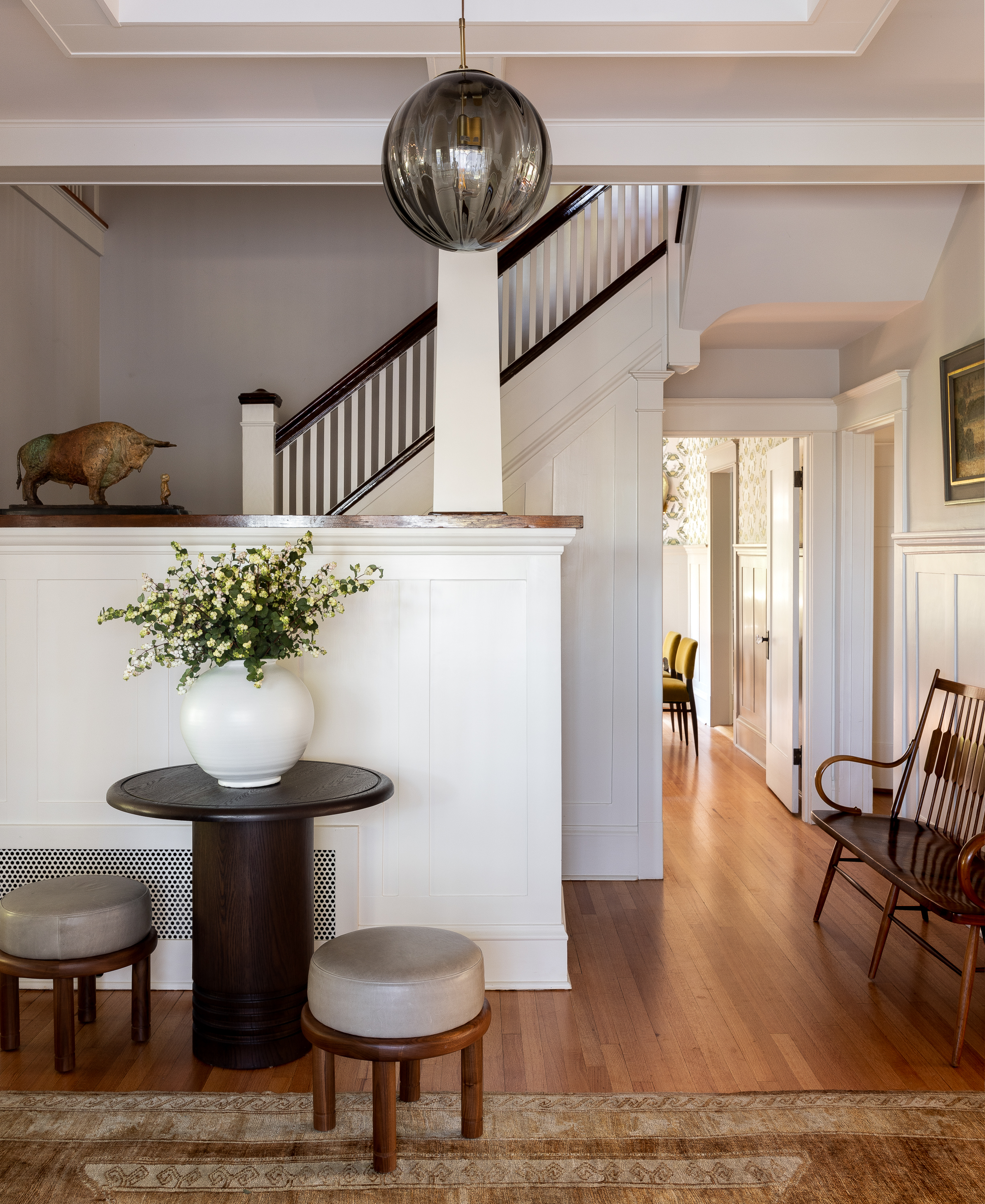
The dining room plays host to a sculptural, floral chandelier that feels more like a piece of art than a light source. The space is anchored by an heirloom quality black walnut dining table, which only feels less stately because of the bright, lively chairs around it. A casual wallcovering of animals and leaves sits behind a modern, geometric mirror, which reflects warm exterior light beautifully.
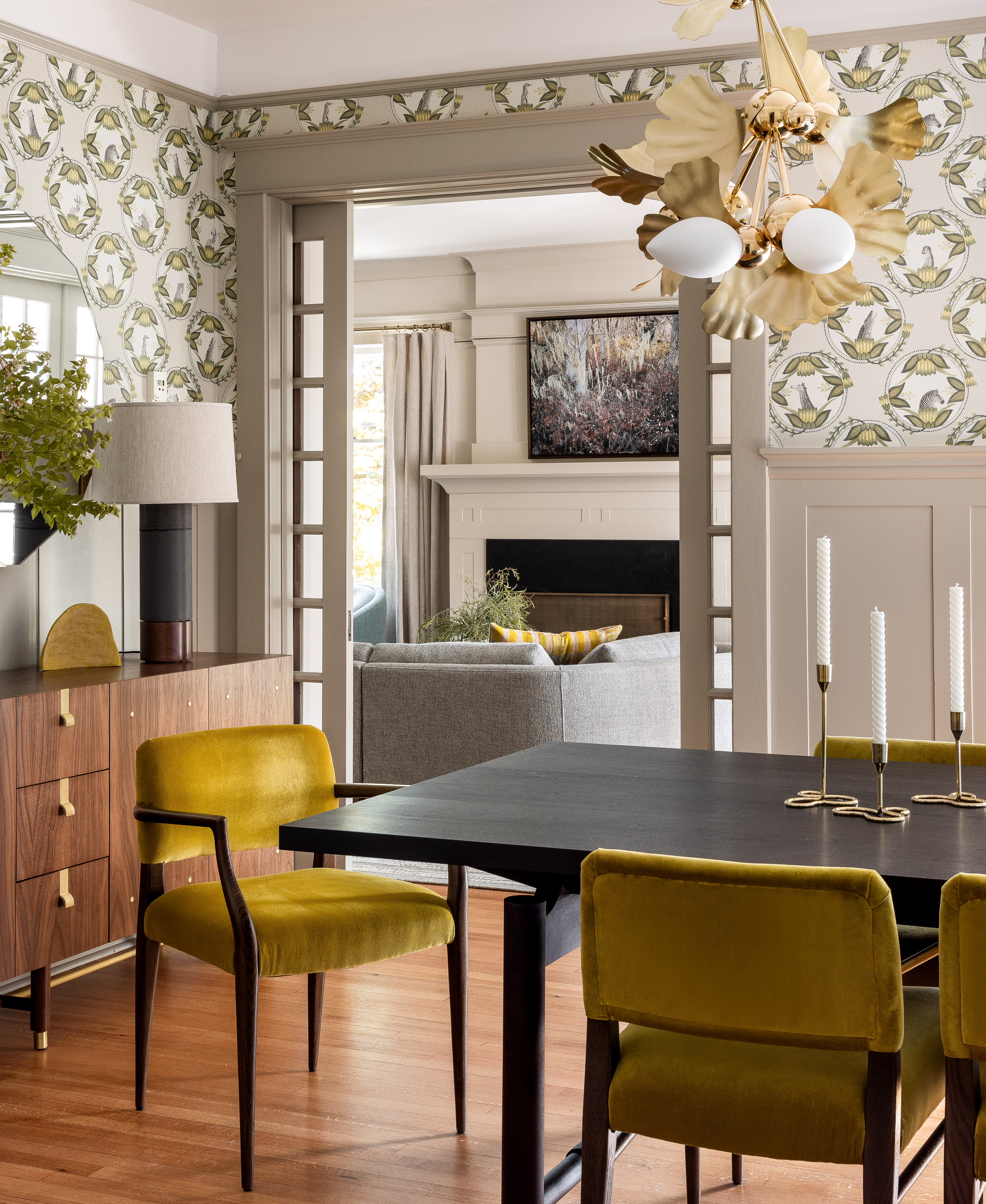
The family room is the casual sibling of the living room; the palette and aesthetic is familiar, but the primary goal is comfort. Outfitted with a deep, french mattress style sectional and a swivel chair pair, we wanted this space to be equally as welcoming for watching a football game with friends or taking a Saturday afternoon nap. A walnut coffee table provides ample space for a book or snacks, and the sculptural corner floor lamp emits perfectly soft movie watching light.
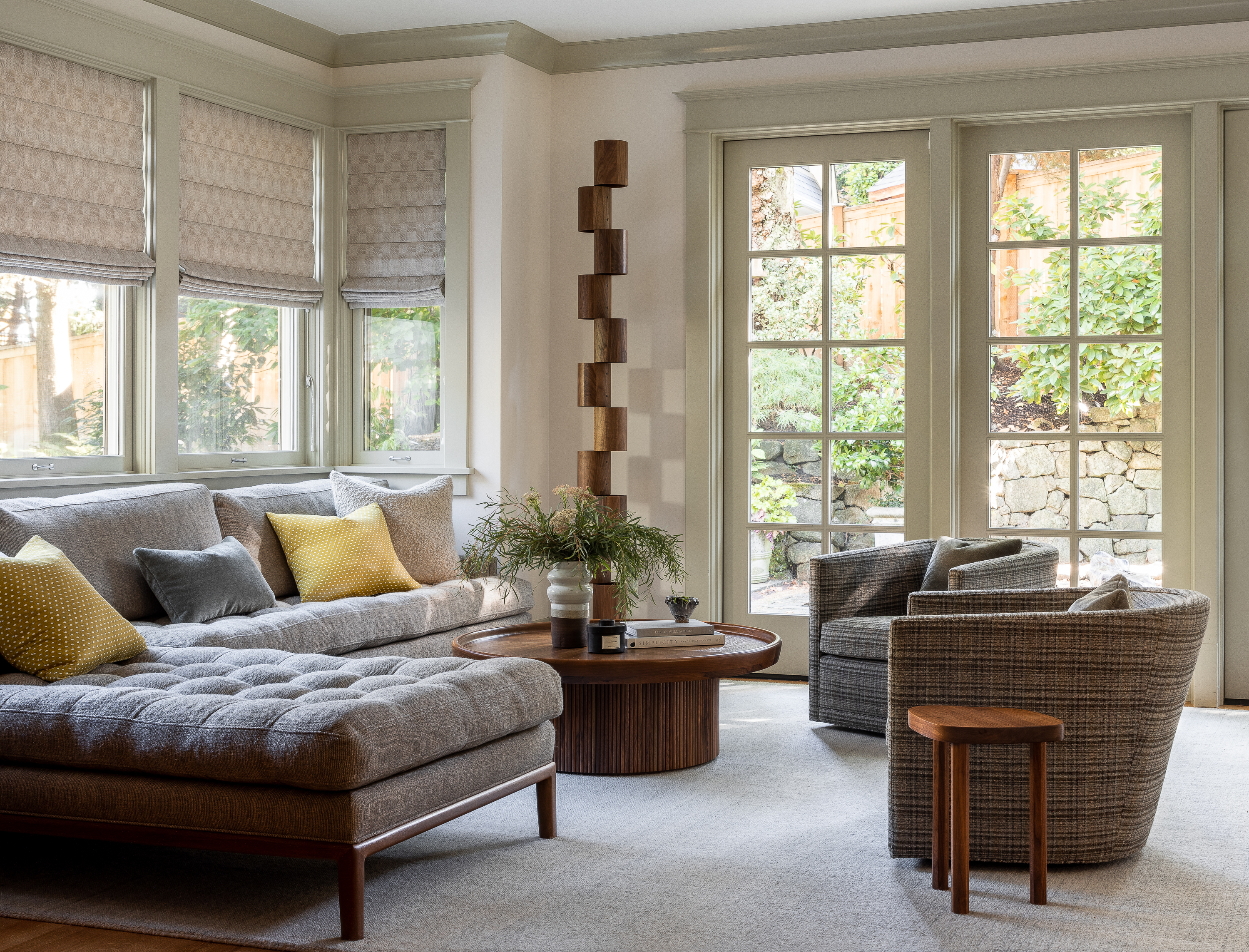
As with many pandemic projects, we were tasked with creating a home office space that was comfortable, functional and had a great background for remote meetings. A dark walnut desk and sideboard allow for plenty of storage and filing, and the upholstered desk chair creates a plush spot for long days. Knowing that there would be a good deal of artwork hung in this space, we opted for a quiet and textural wallcovering that would not fight with anything sitting on top of it.
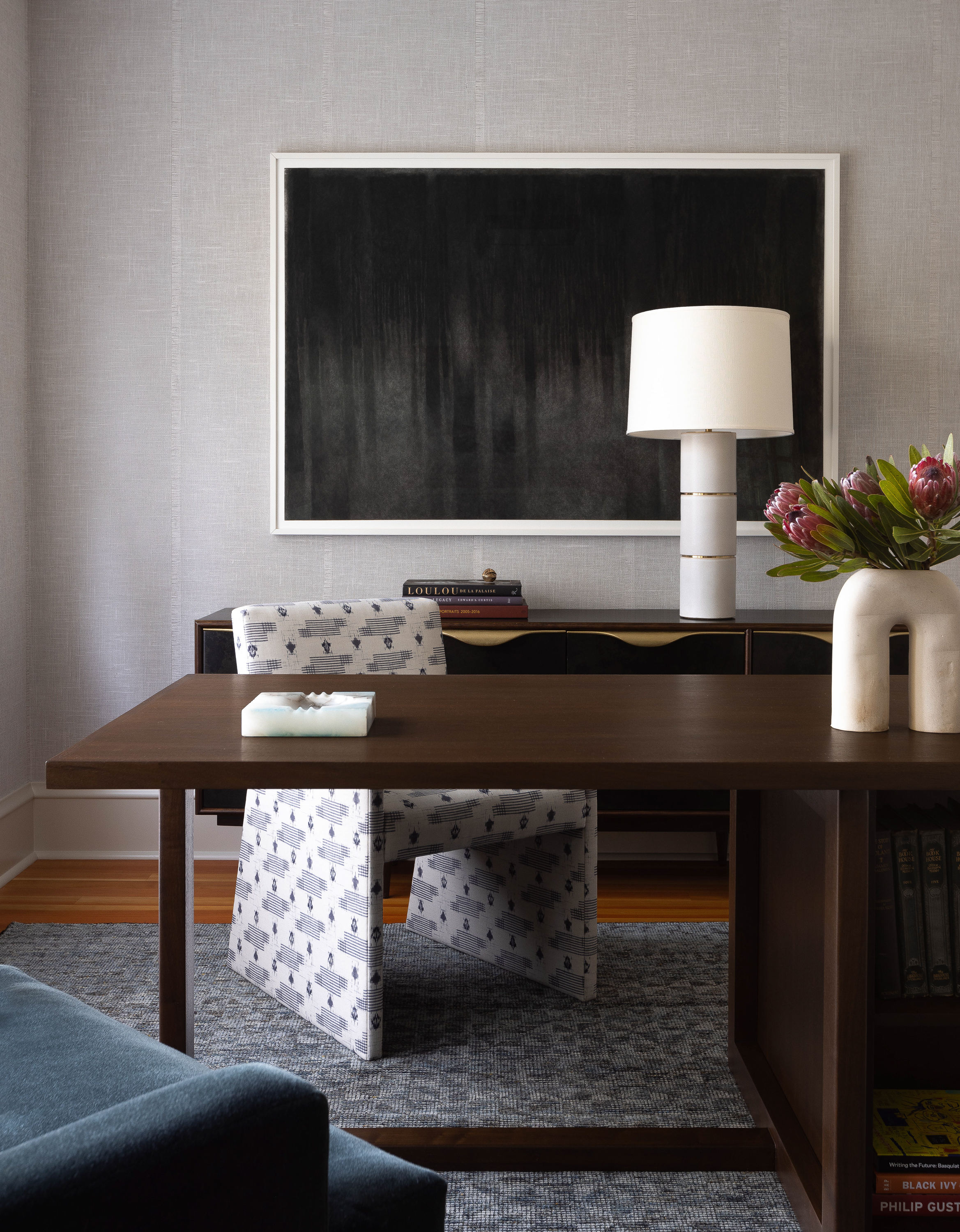
Many historic homes in Seattle were simply not designed to accommodate our present-day clothing storage needs, and this house was no exception. In the primary bedroom, we simultaneously installed a new wall and snagged space from a hallway linen closet to create a secondary walk-in closet. Next, we specified a floral print grasscloth wallcovering, a calacatta marble fireplace surround and soft window coverings to create a peaceful retreat for our clients. In the bathroom, we replaced a small pedestal sink with a full length, custom oak vanity with medicine cabinets and functional, bright wall sconces.
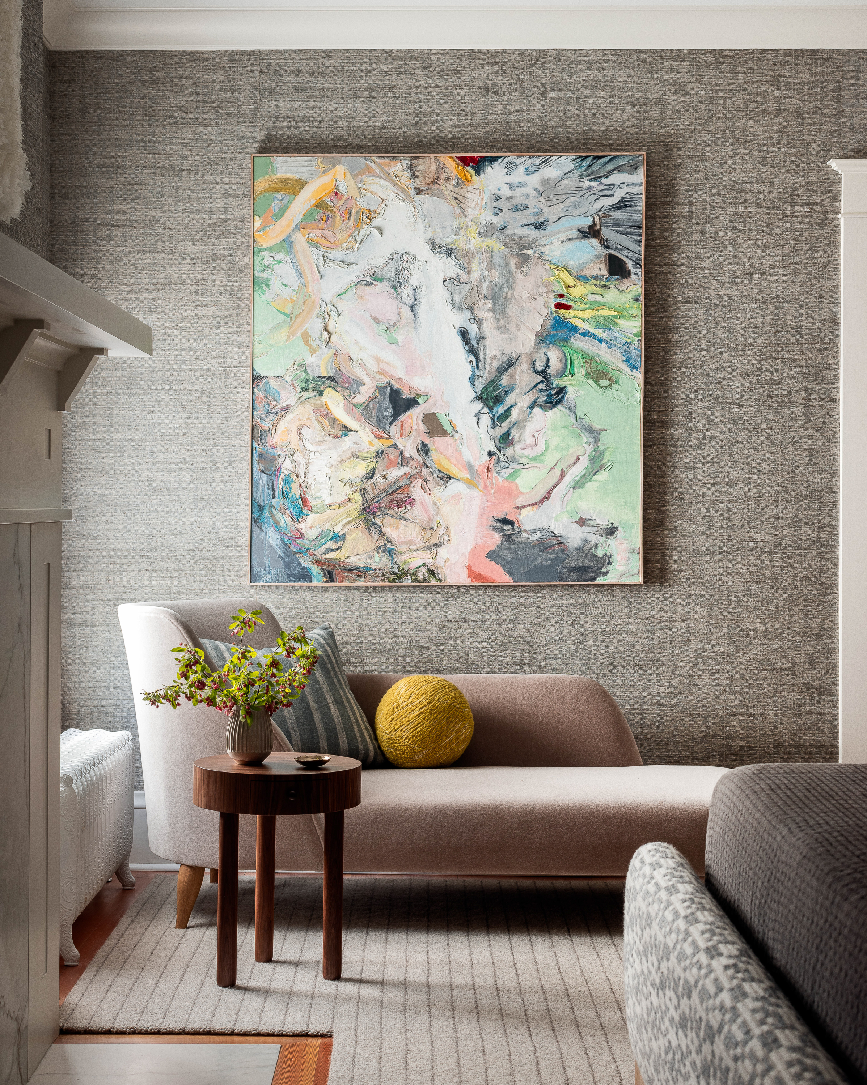
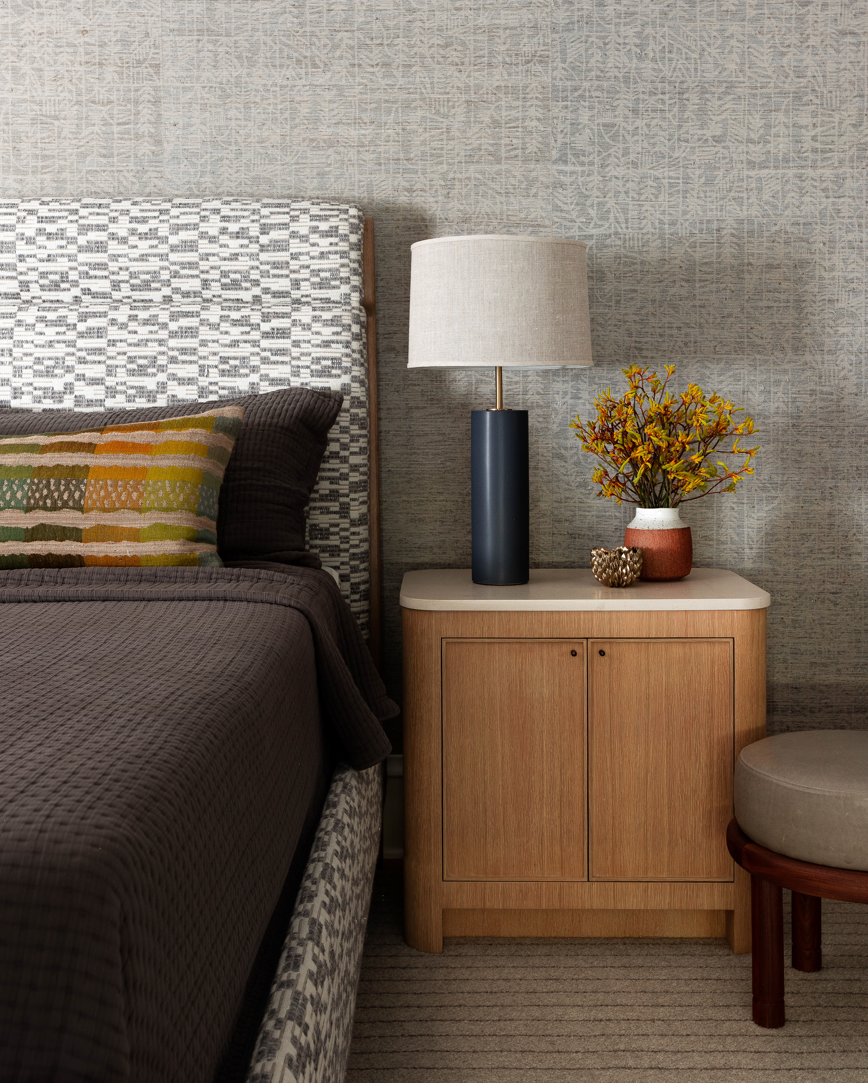
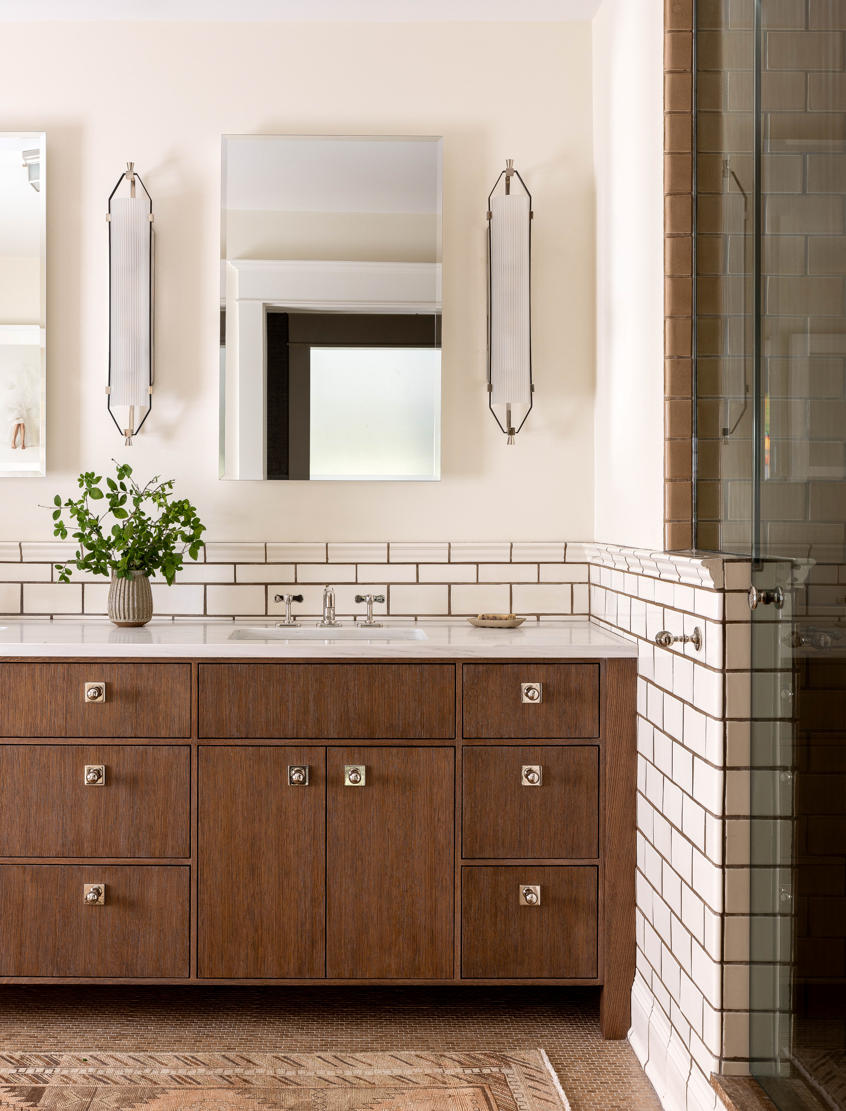
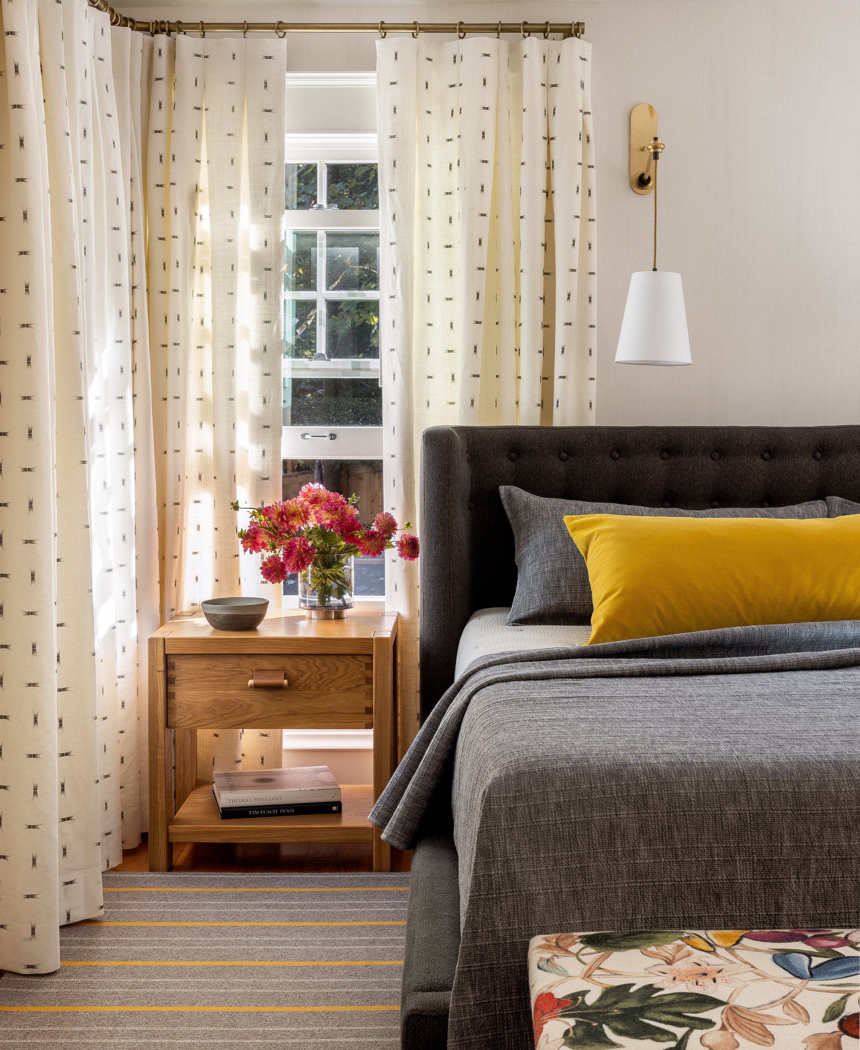
The den is the ultimate, moody lounge space and a room in which the clients took design risks that we all ended up being thrilled with. We left the original fireplace tile untouched, juxtaposed by a sculptural sofa upholstered in a cognac mohair. A pair of Jeanneret chairs sit directly across, centered on a triangular cocktail table… because, why not? Electric guitars and bourbon are both within reach, depending on how the mood might be striking the room’s inhabitants; choose your own adventure.
