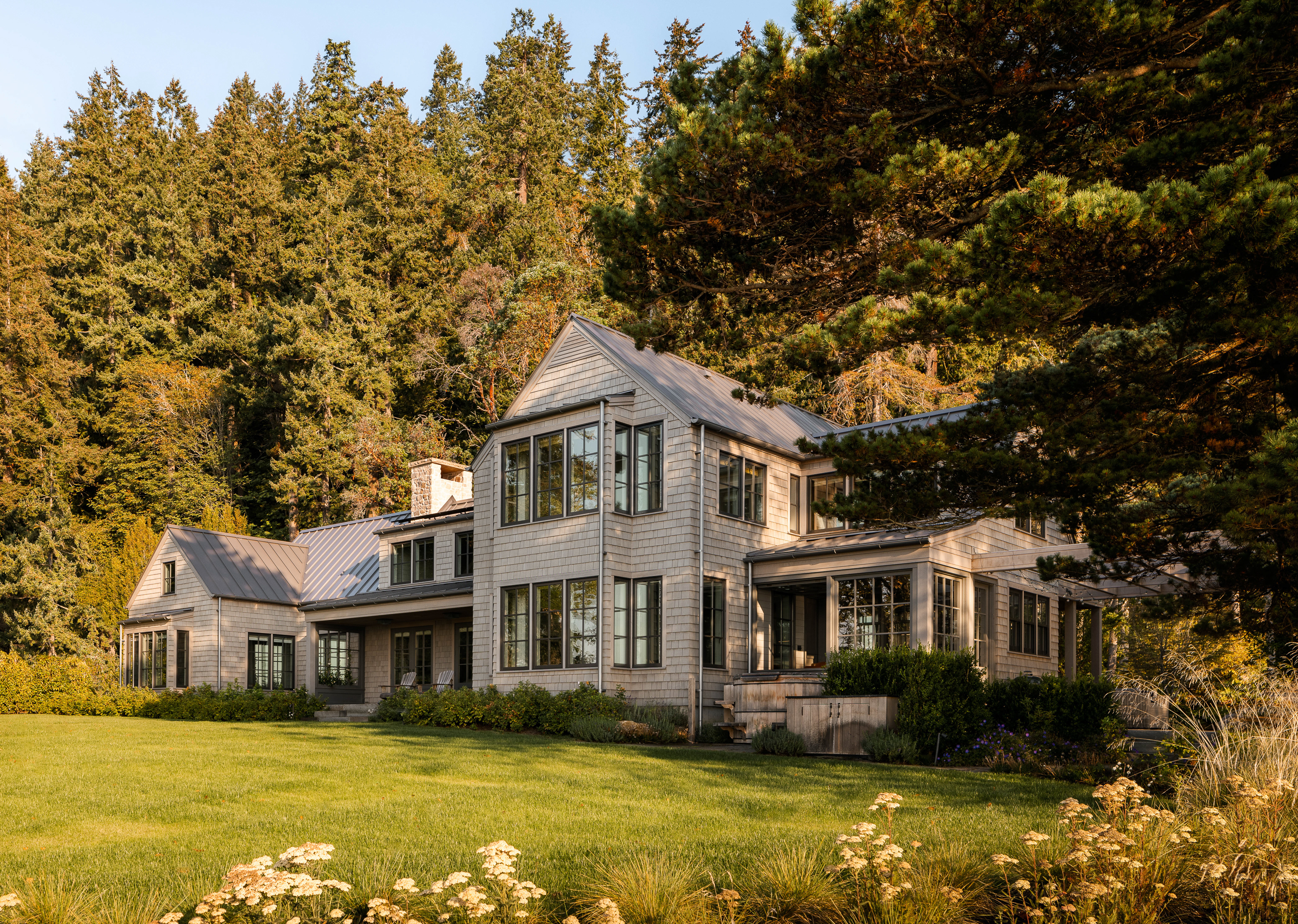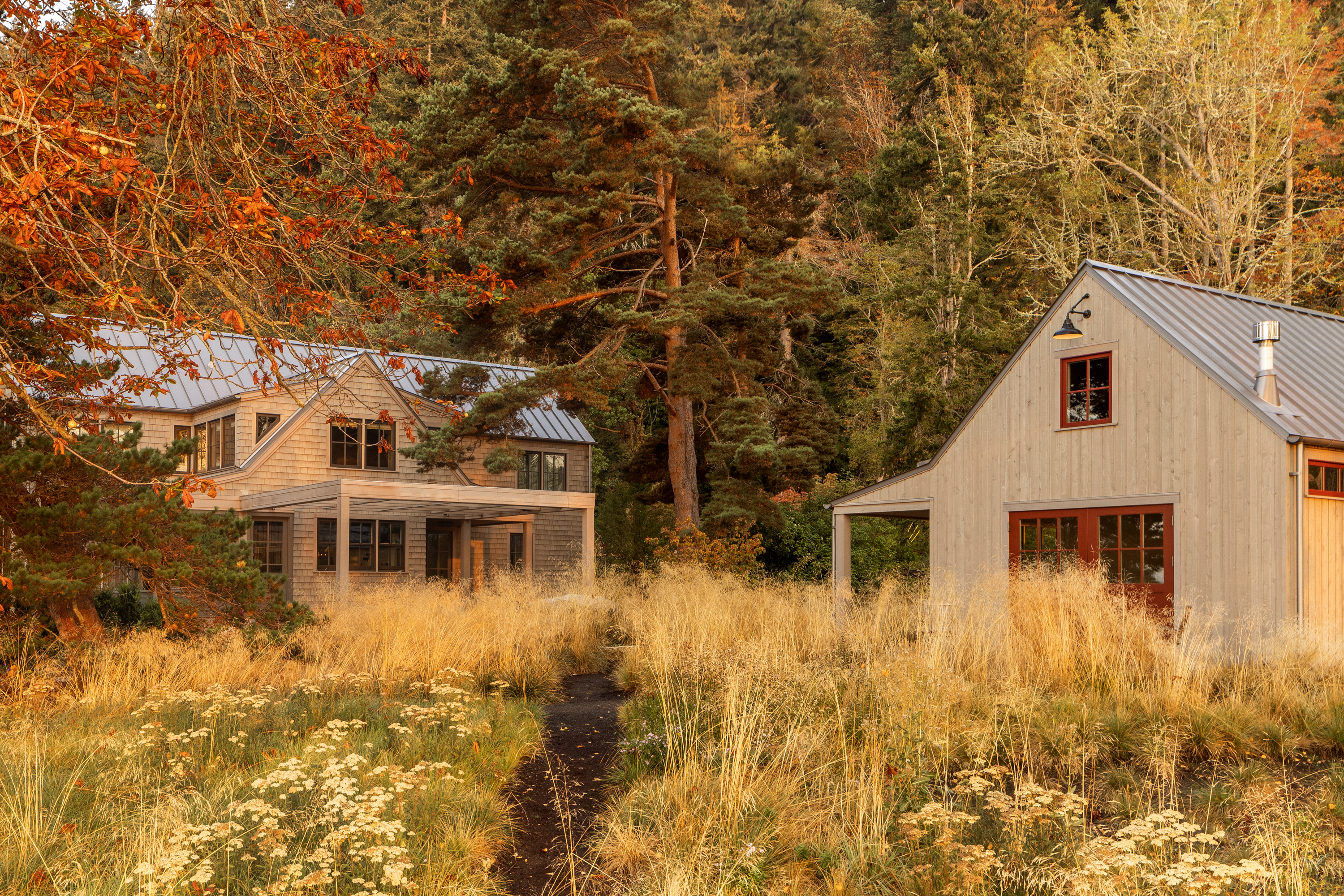
South Beach
There’s no shortage of natural beauty on Bainbridge Island, making it an ideal location for our clients, a longtime Seattle couple, to find their forever home. Drawing inspiration from the island’s old beach houses, which held special memories for the client from her childhood summers, we aimed to create a home that would seamlessly blend in with its surroundings and evoke a sense of timeless charm.
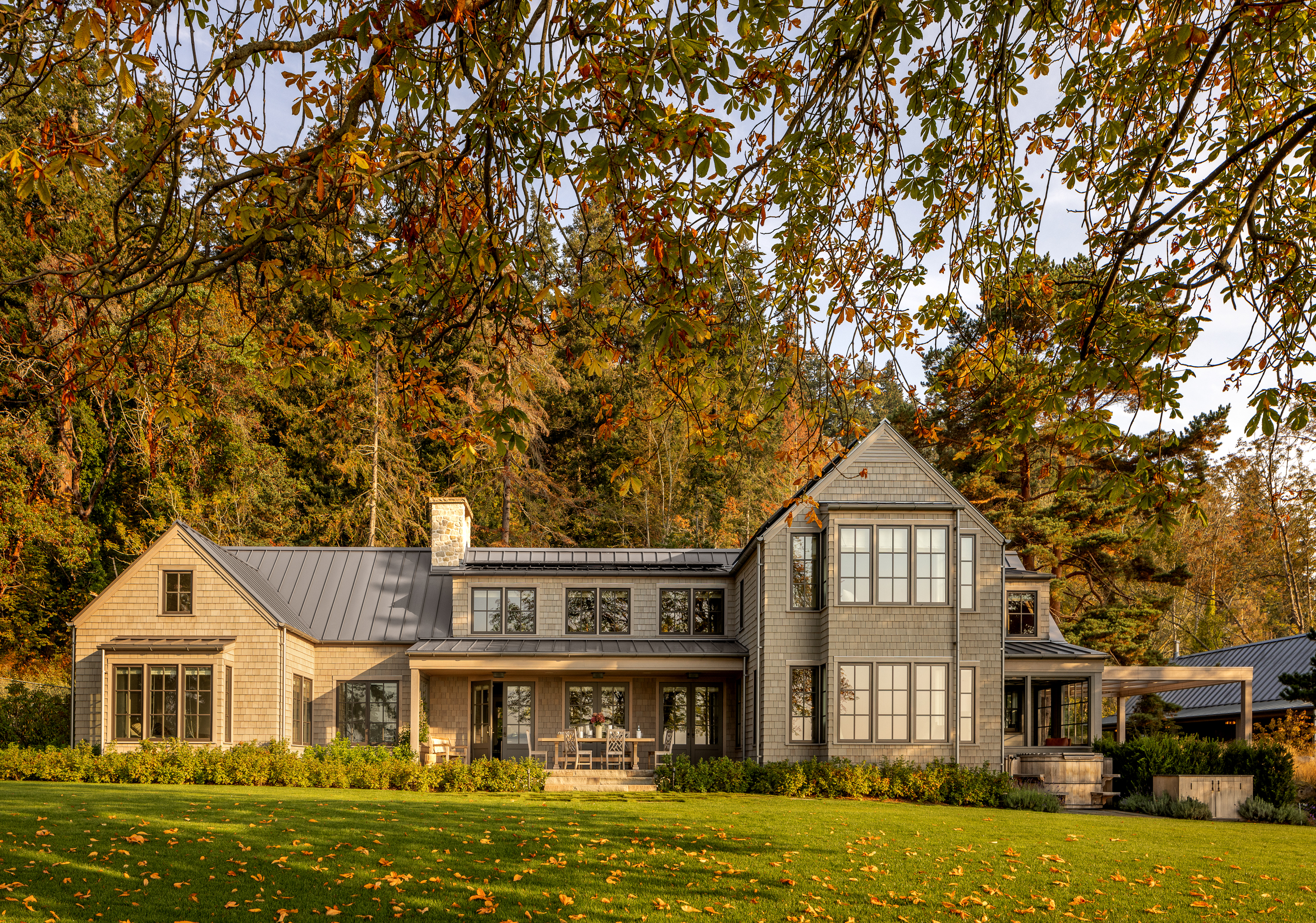
A short walk from the main residence leads to the couple’s getaway: a studio building inspired by regional boathouses. The studios provide dedicated workspaces designed to accommodate the couple’s various projects. She enjoys the art studio with the flexibility of rolling her table outside onto the deck to work, while his side is tailored for reading, writing, composing, and recording music. Both have inviting wood-burning stoves.
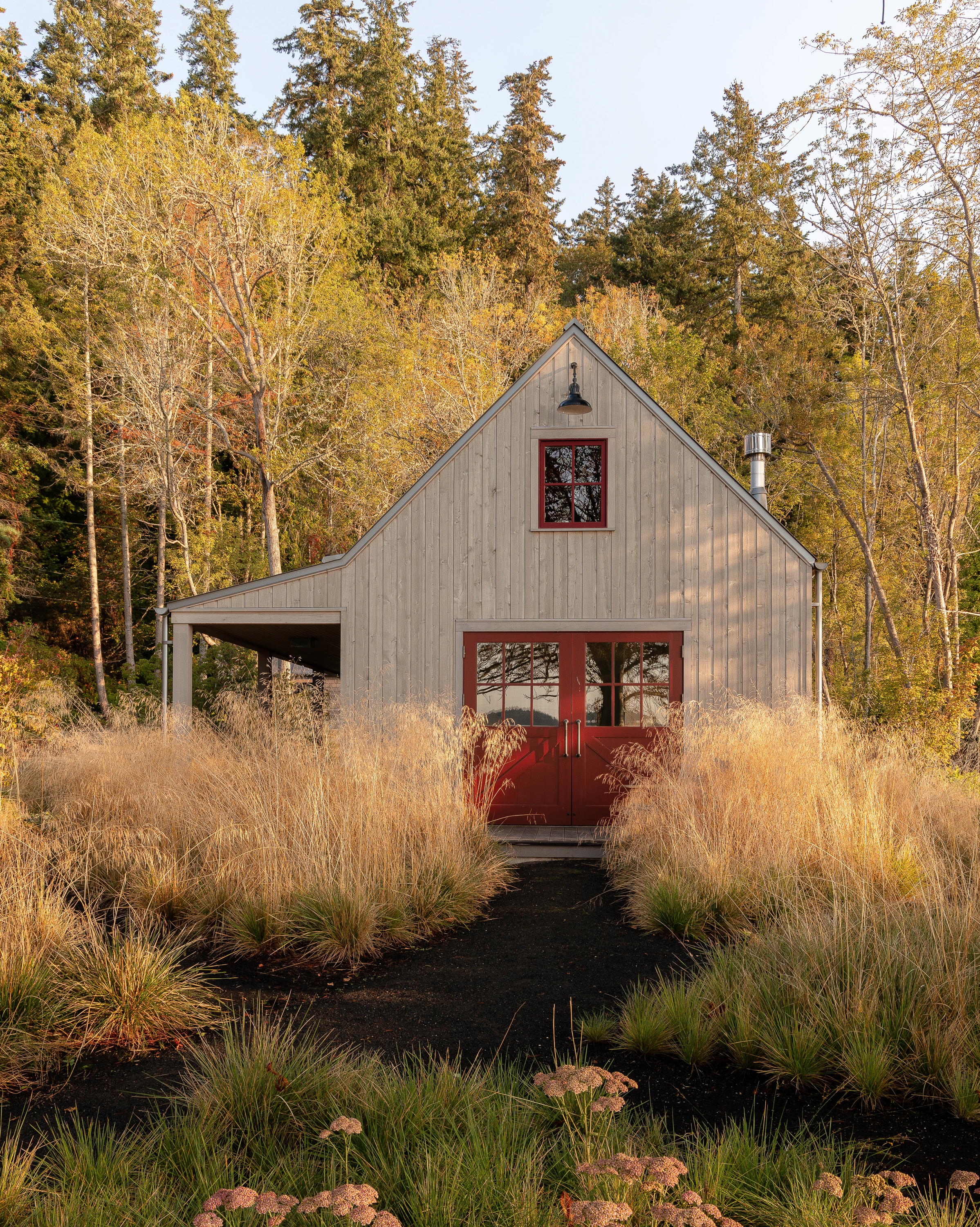
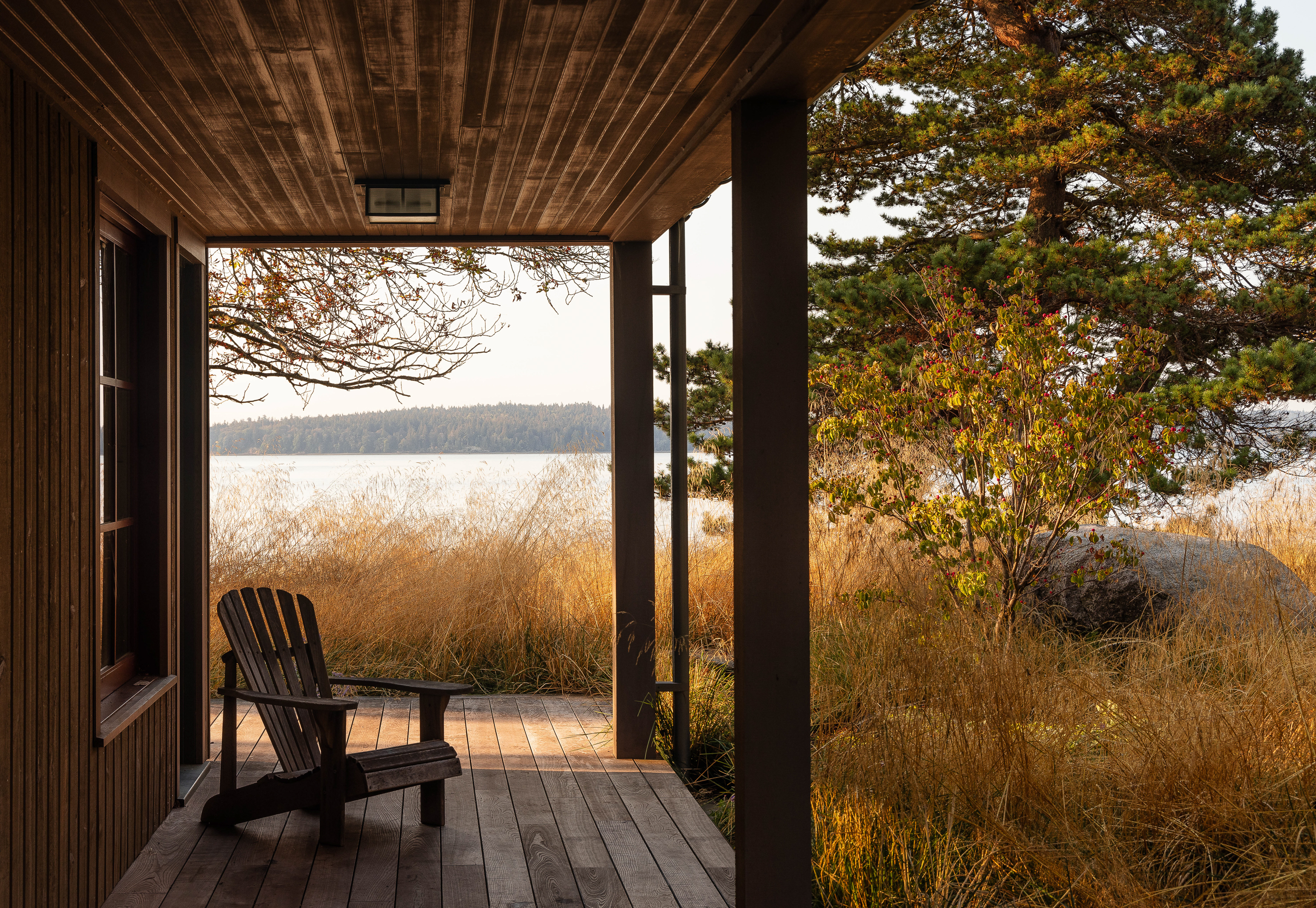
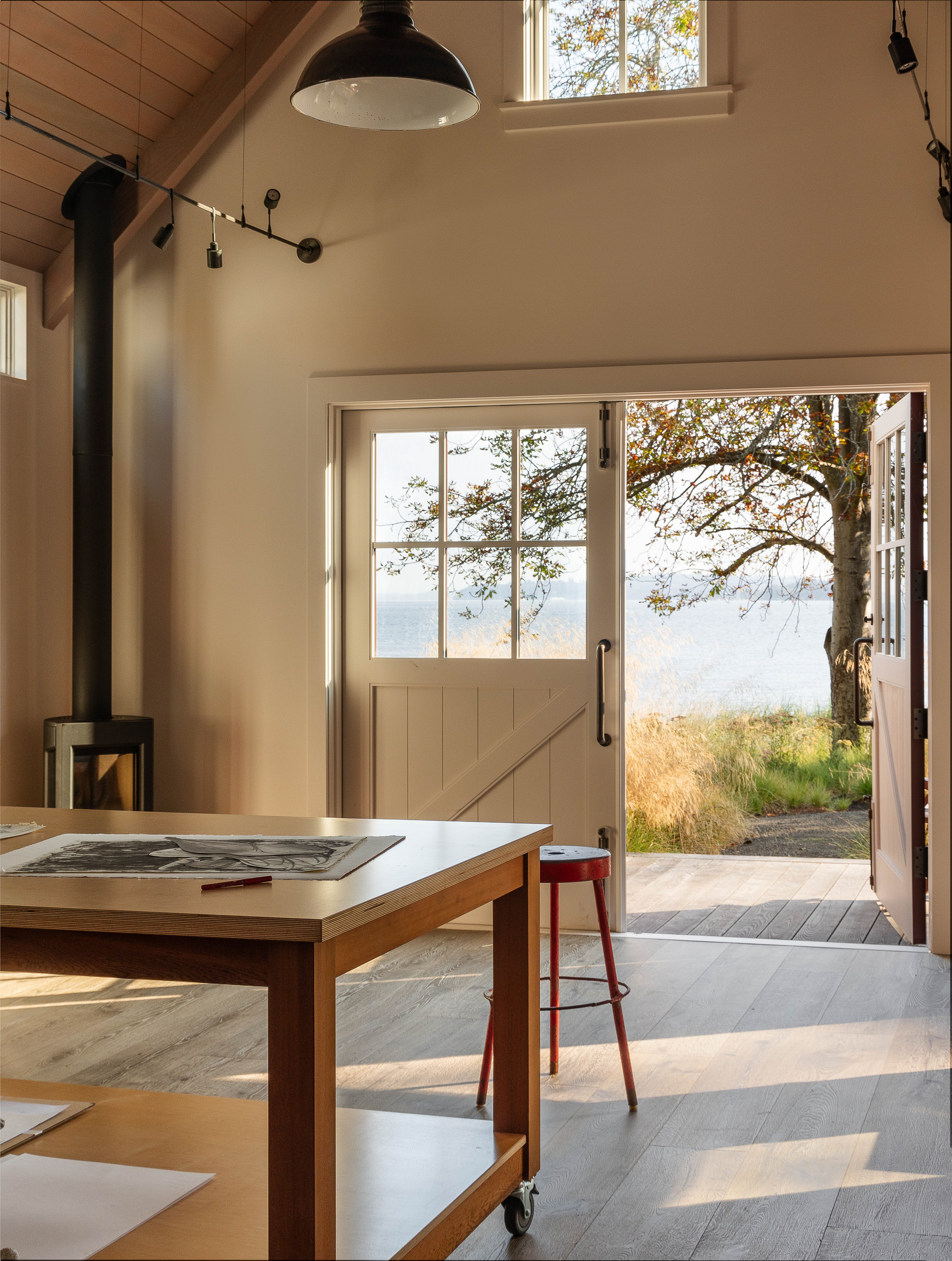
Landscape architect Anne C. James crafted an array of outdoor spaces around the main residence, each designed to be enjoyed at different times of the day and throughout the changing seasons. The landscape features a mix of open areas offering expansive views and more secluded spots for quiet reflection. To honor the area’s natural flora, native plantings were chosen to restore and enhance the sensitive shoreline habitat and woodlands.
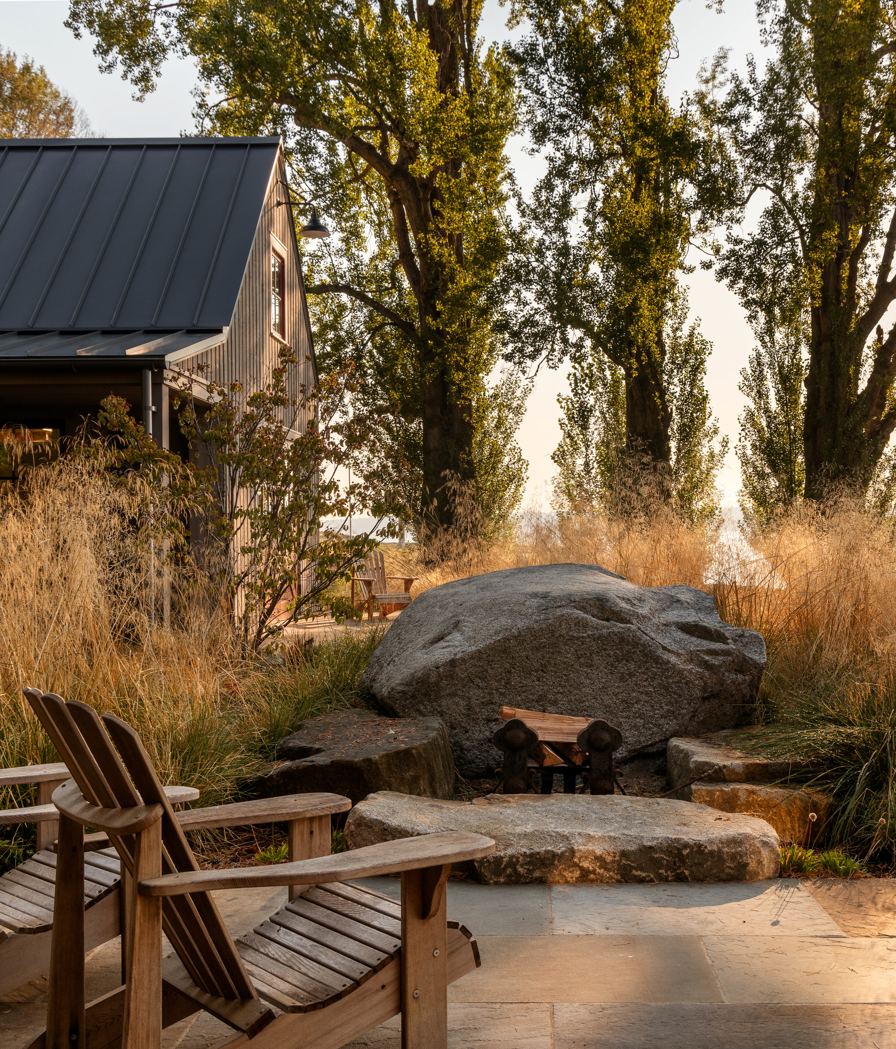
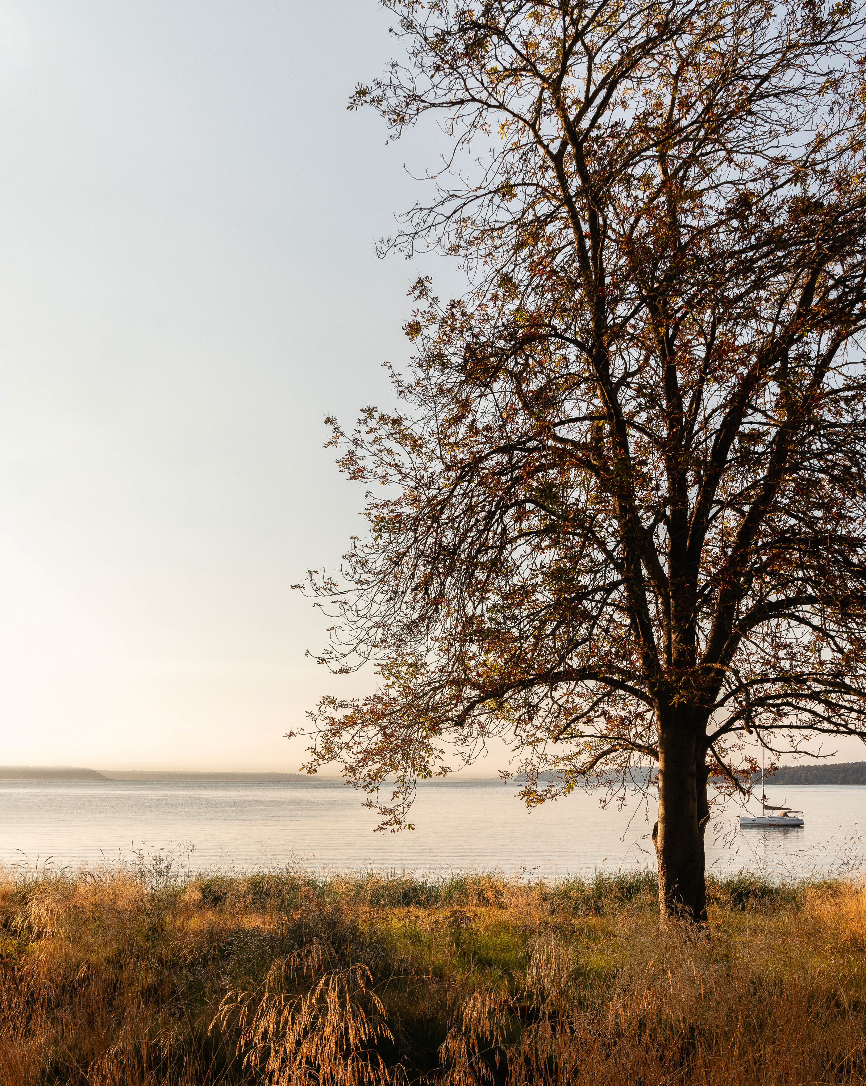
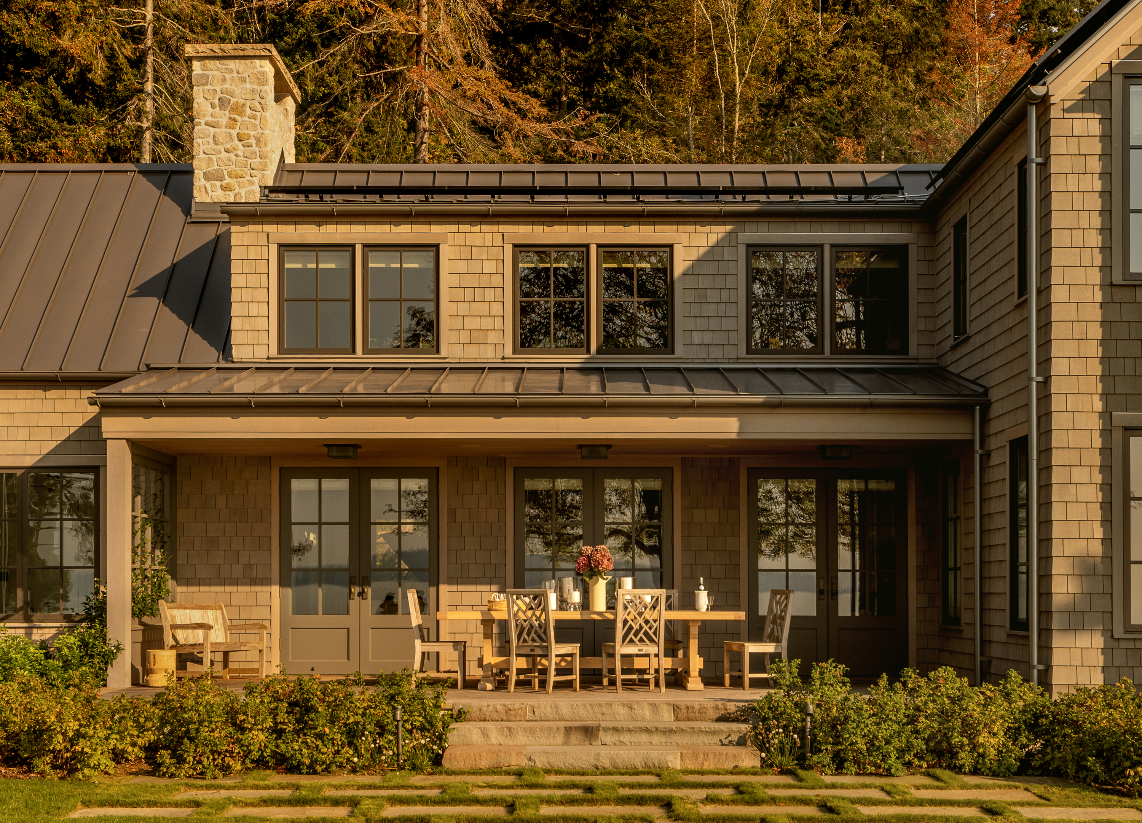
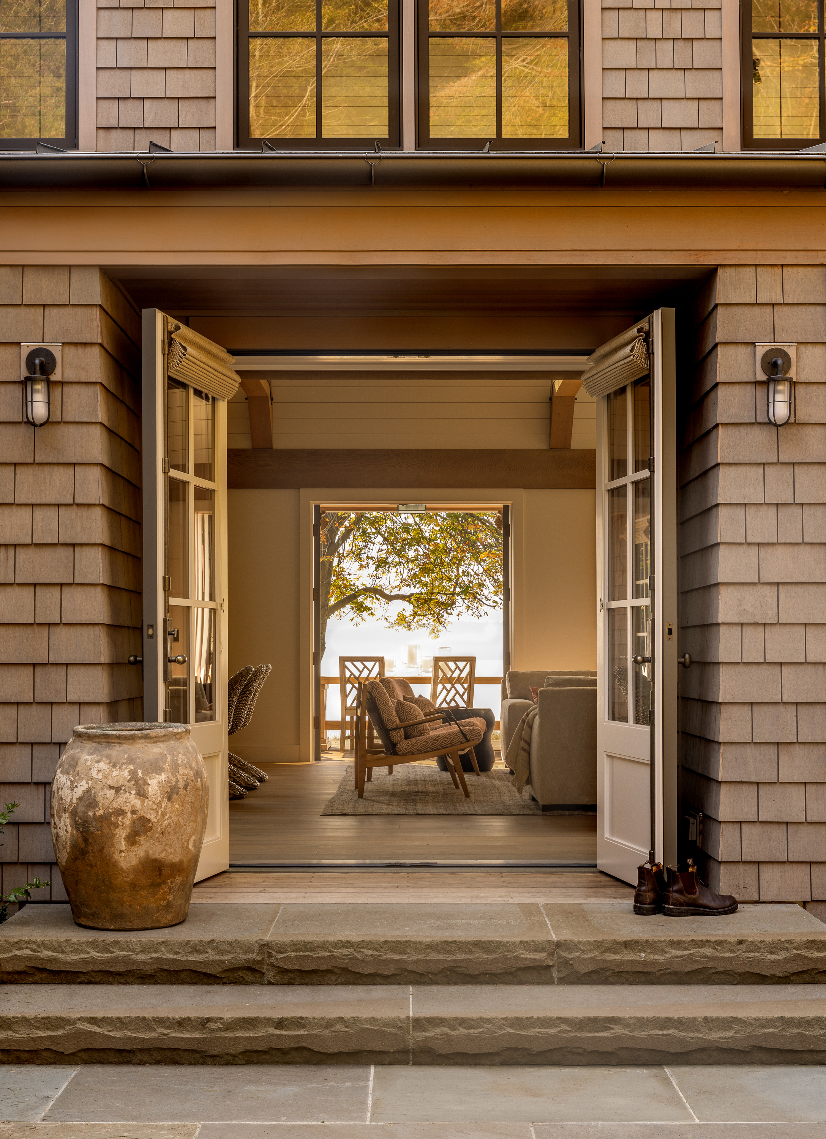
Inside the main residence, the living and dining areas are spacious, lofty, and light-filled but scaled for intimacy and gathering with the furnishings. The interiors evoke a collected sense of casual elegance. The woven dining chairs nod to a midcentury beach-inspired aesthetic while the custom trestle table feels like it has a family heirloom presence. Simple sculptural seating for comfort and a monumental stone fireplace integrates the elements. A corner piano and a window seat in the family room offer intimate spots to take in the sheltered views of Mount Rainier and the passing ferries, embodying the home’s tranquil atmosphere.
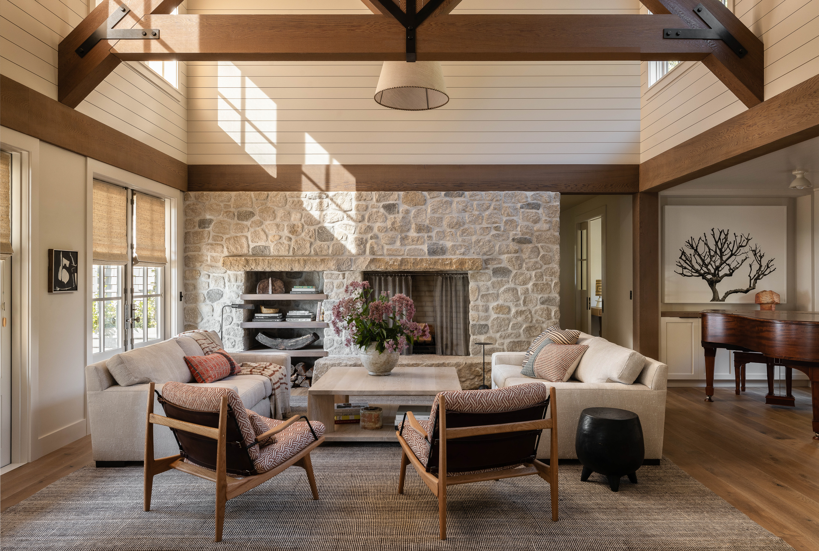
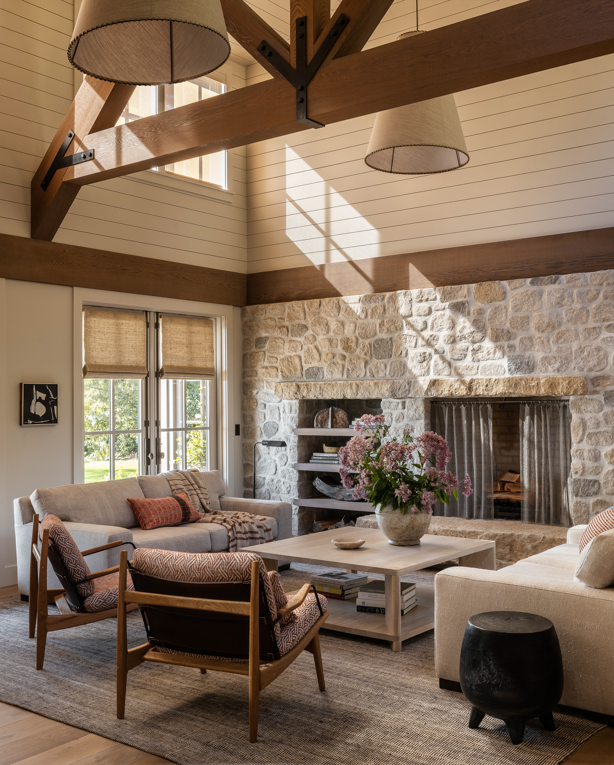
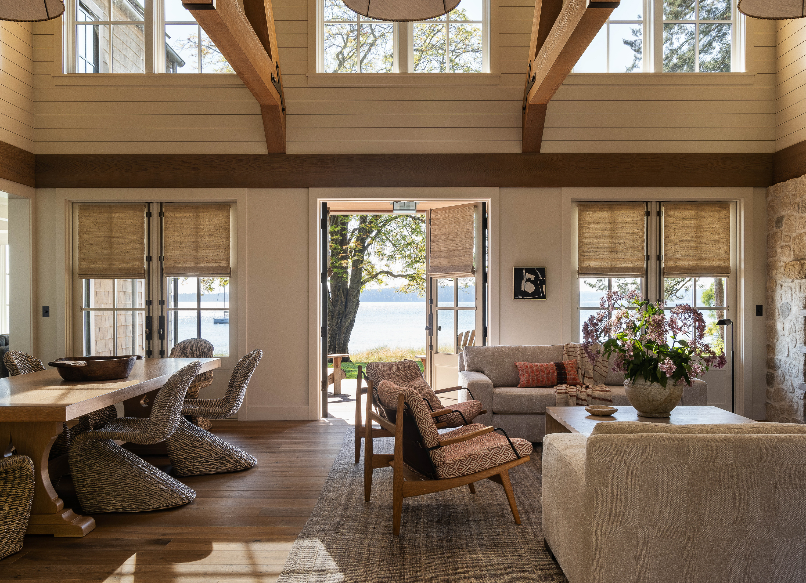
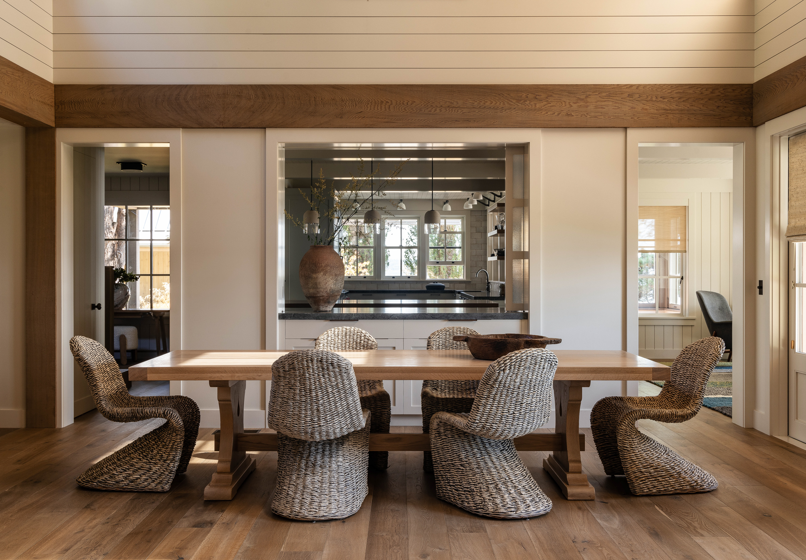
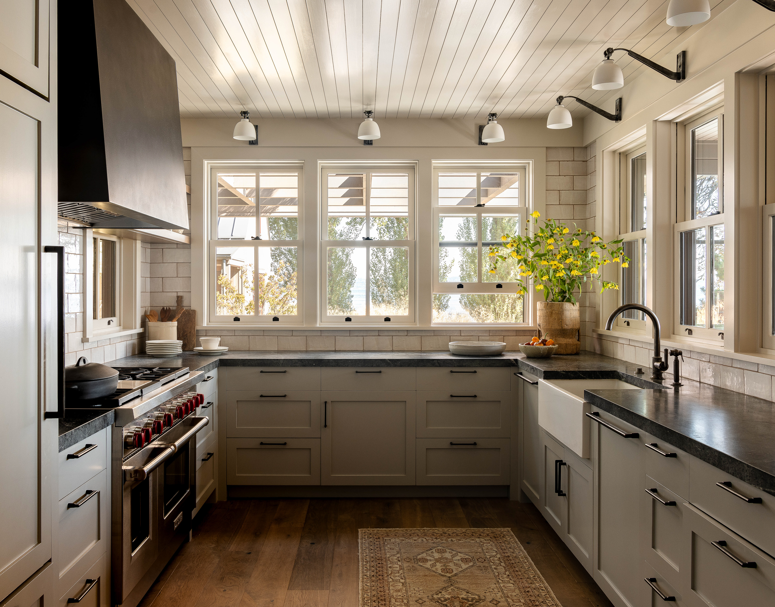
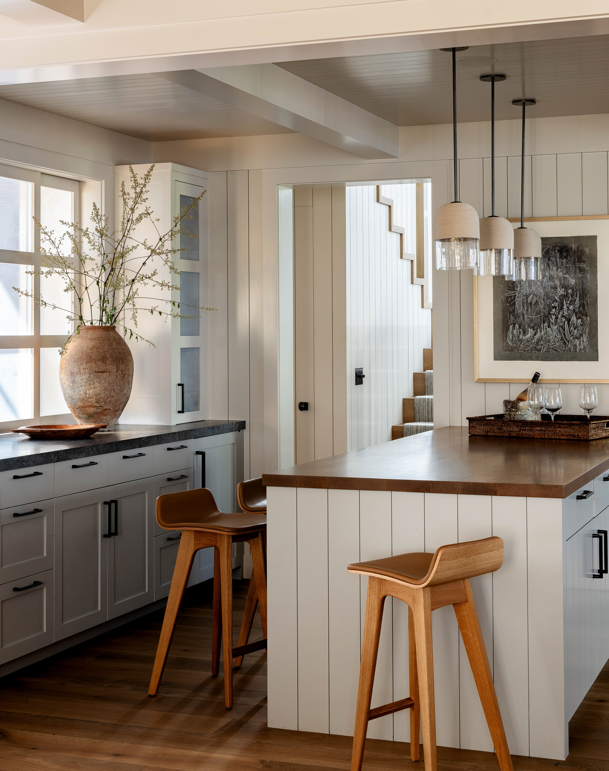
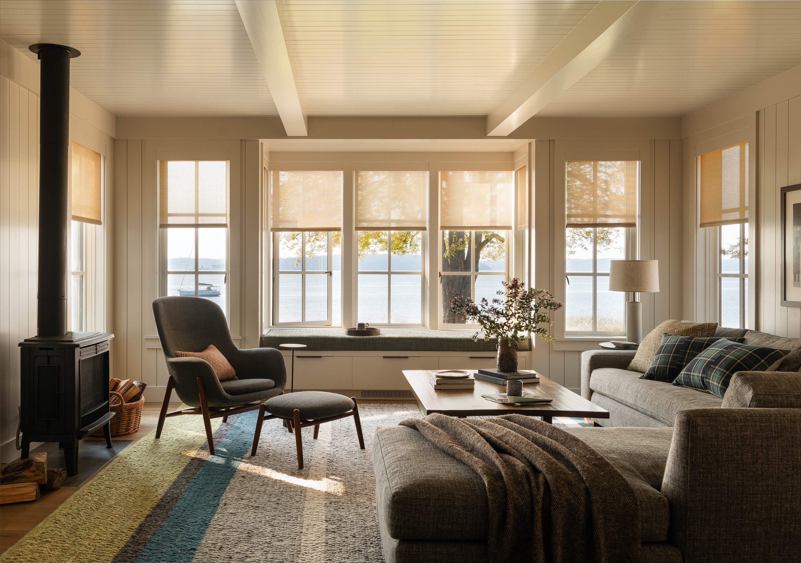
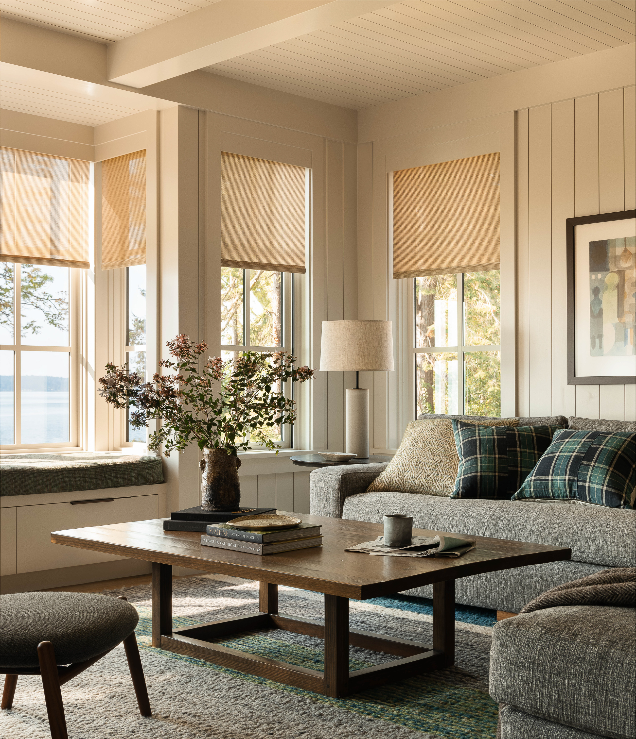
The covered porch lies just outside the family room creating an indoor-outdoor refuge. We played on a farmhouse vernacular for this room, featuring an enclosed outdoor porch with massive windows that open fully swinging up to allow unobstructed views.
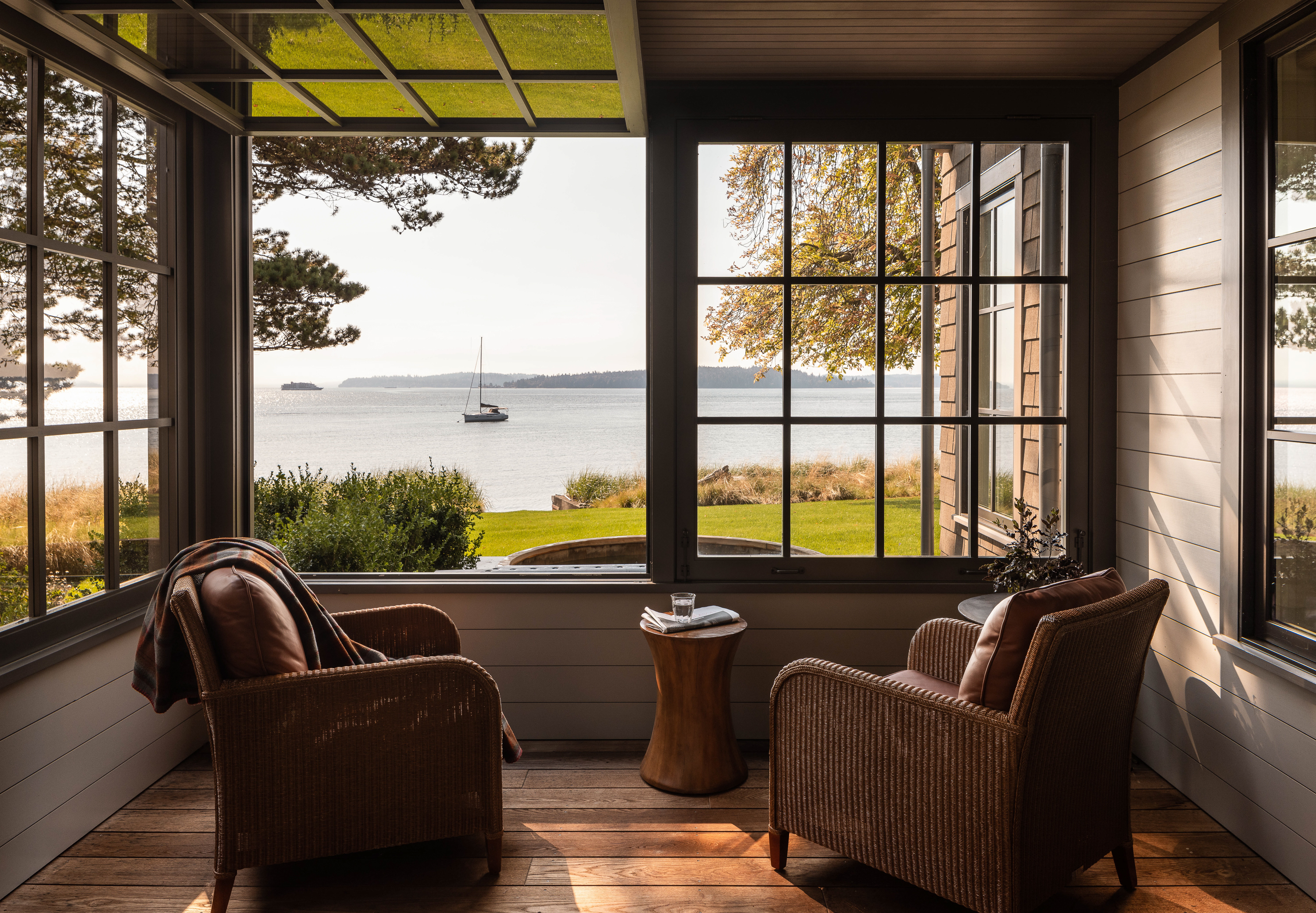
The entry foyer becomes a central access and visual road map directing you to the varied areas of the two-story home. Simple furnishings were laid out to capture a key drop and an easy place to drop packages and shoes. The darker palette of the Persian rug grounds the entry and plays well with the family dog.
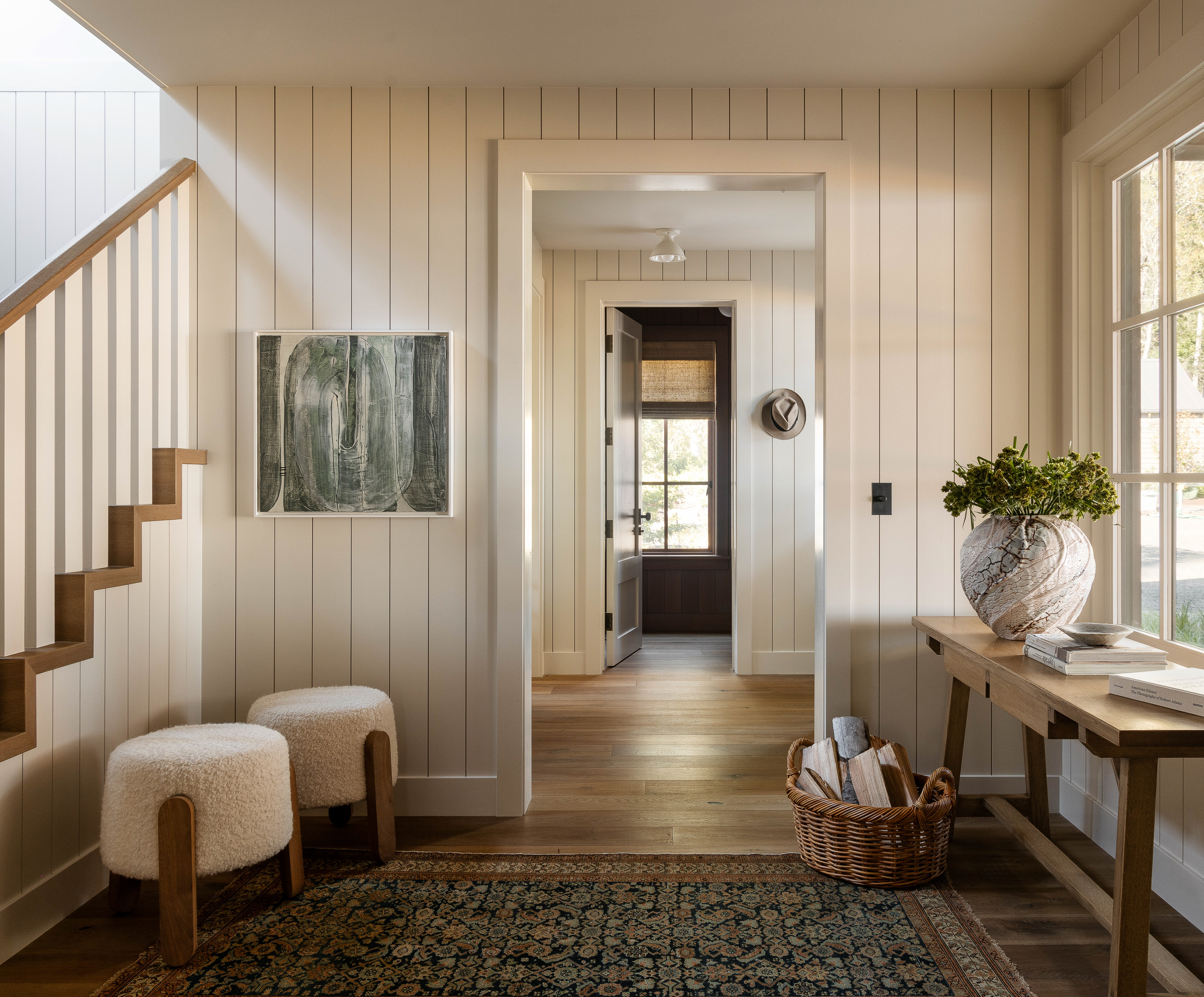
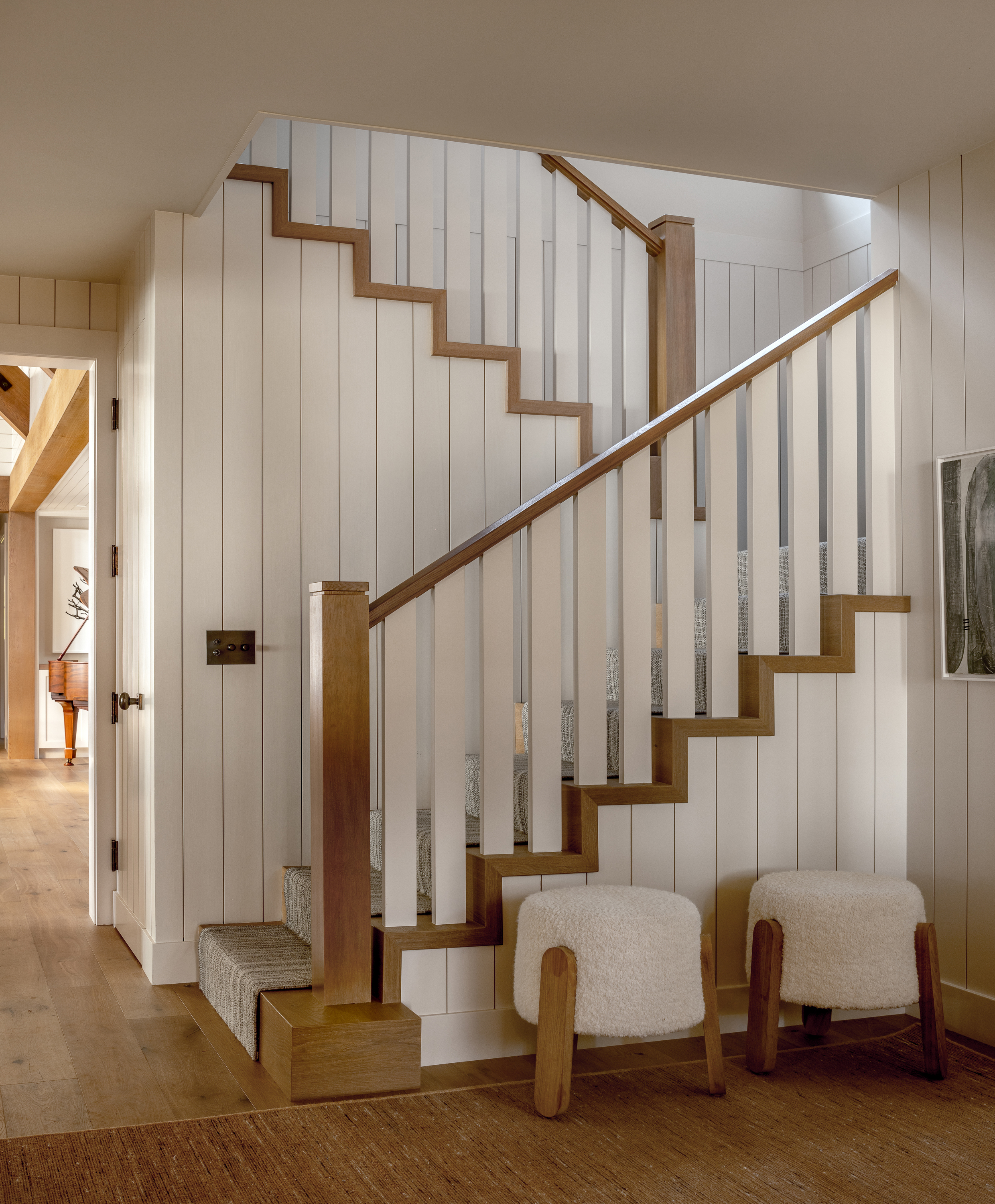
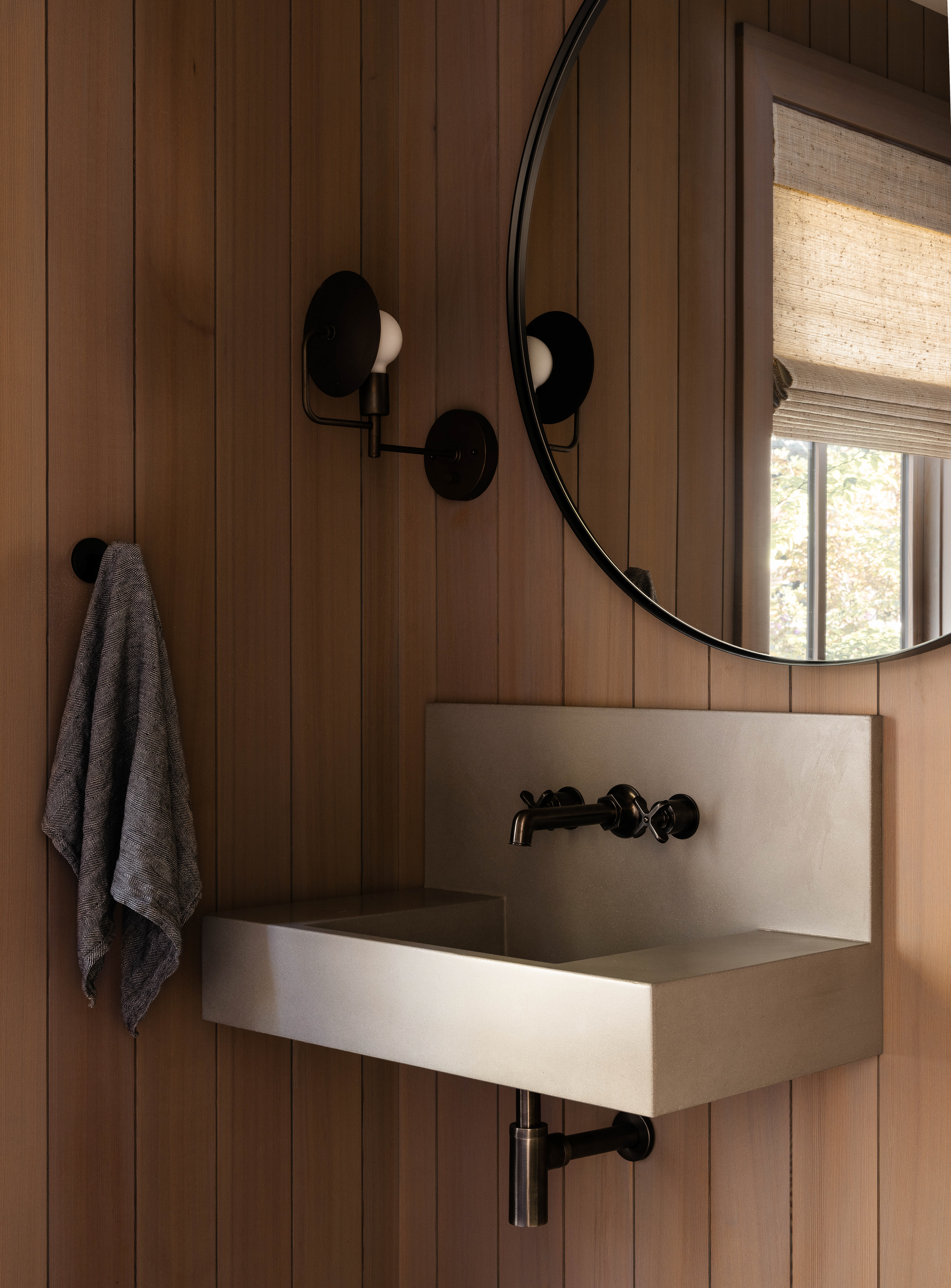
The bedroom elements are designed with details that echo the island’s sensibility, offering relaxation and retreat. We created the primary bedroom to be a simple space, just big enough to serve the needs of daily rest and respite. A window seat creates a small extension of the space and leans into the landscape with views of the sound beyond.
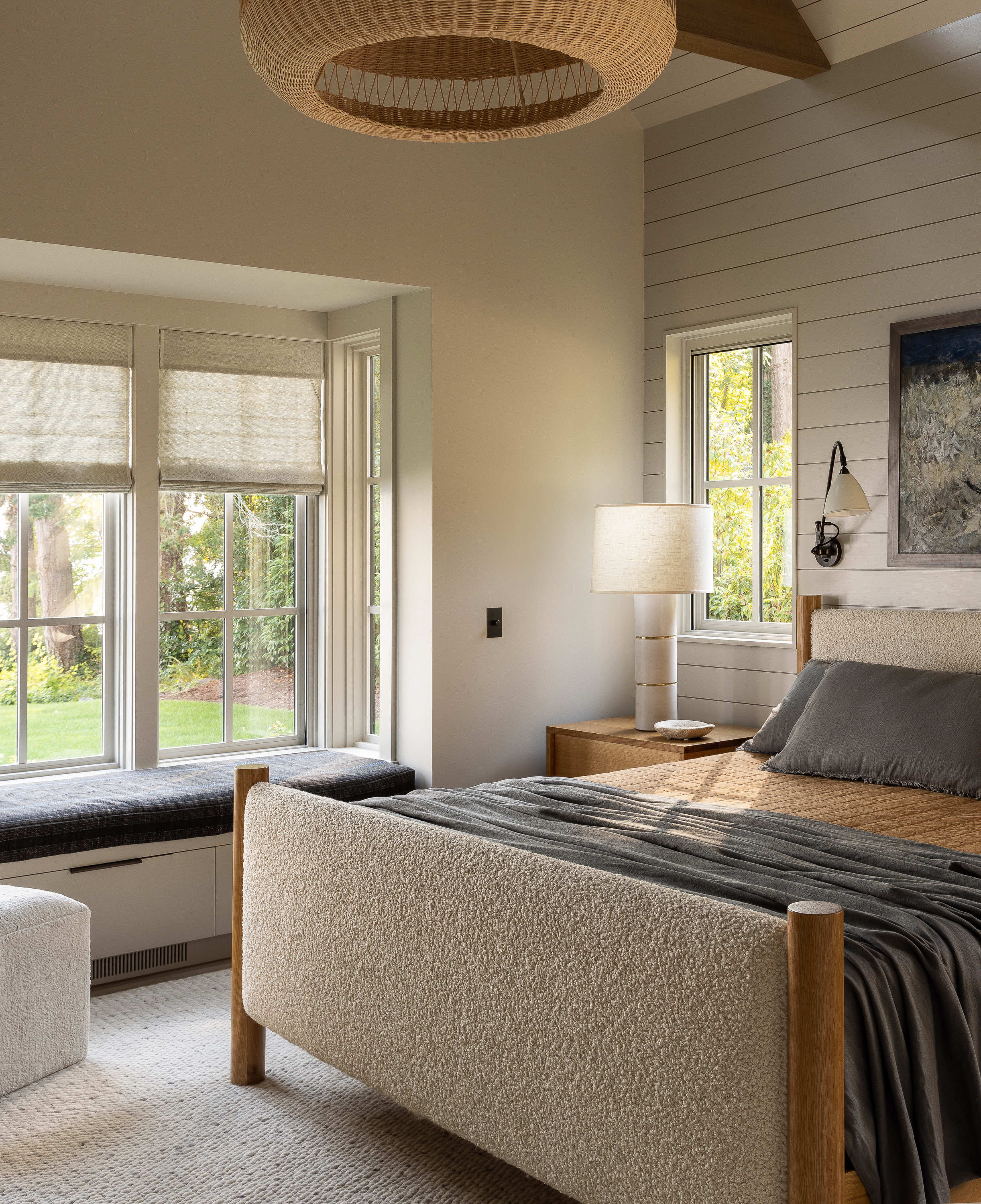
The primary bath focus was a spa-like experience within a modestly scaled room. To that end the vanity and whirlpool tub are integrated within aromatic cedar cabinetry and cascading concrete slabs. A large window adjacent to the tub opens fully to the yard with water and mountain views. The window, glass shower and custom mirror expand the light and air expanding the space.
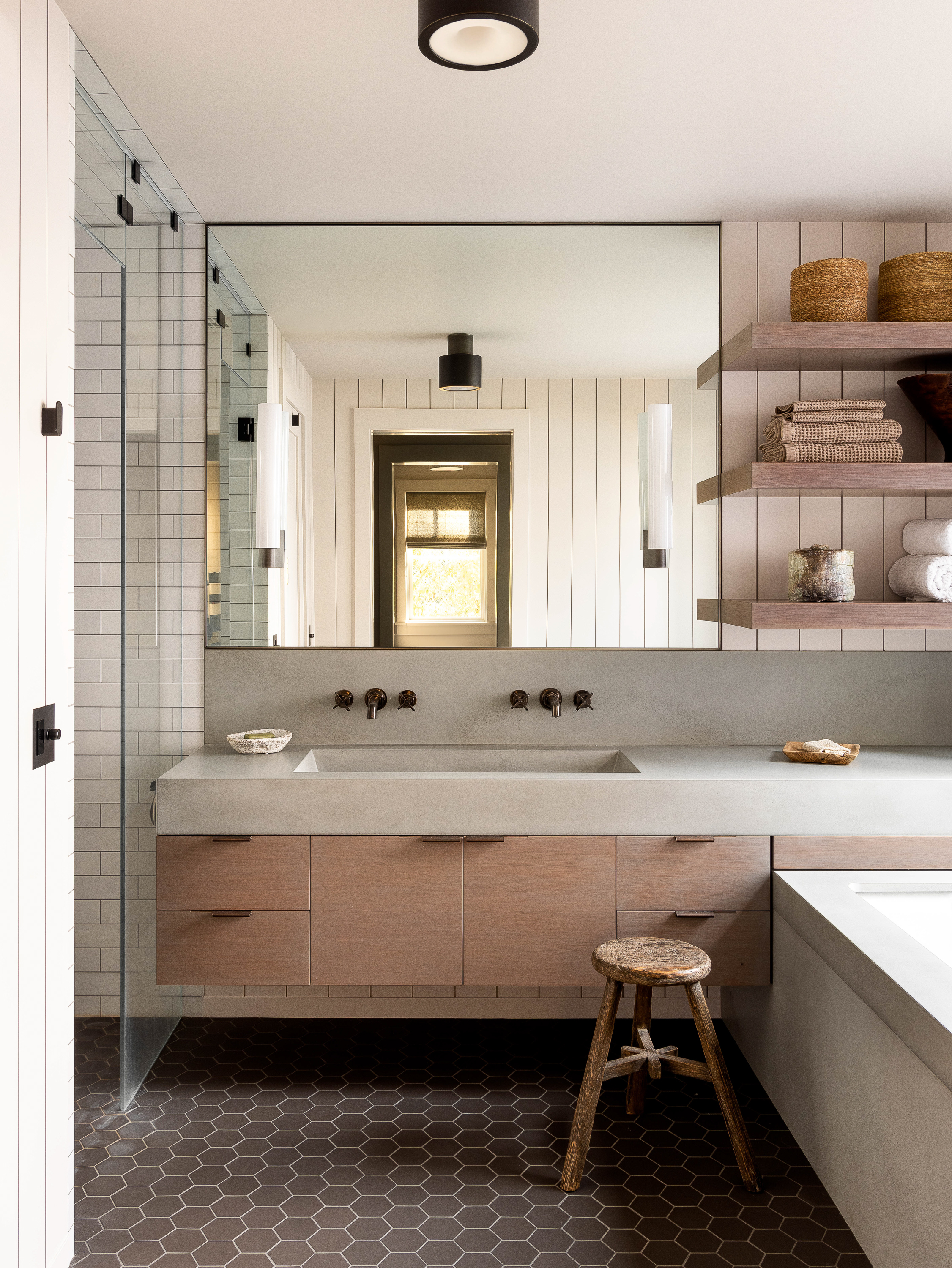
The client wanted a more playful office. With artisan furniture and hand-woven carpet, we brought some color and shape to her workspace.
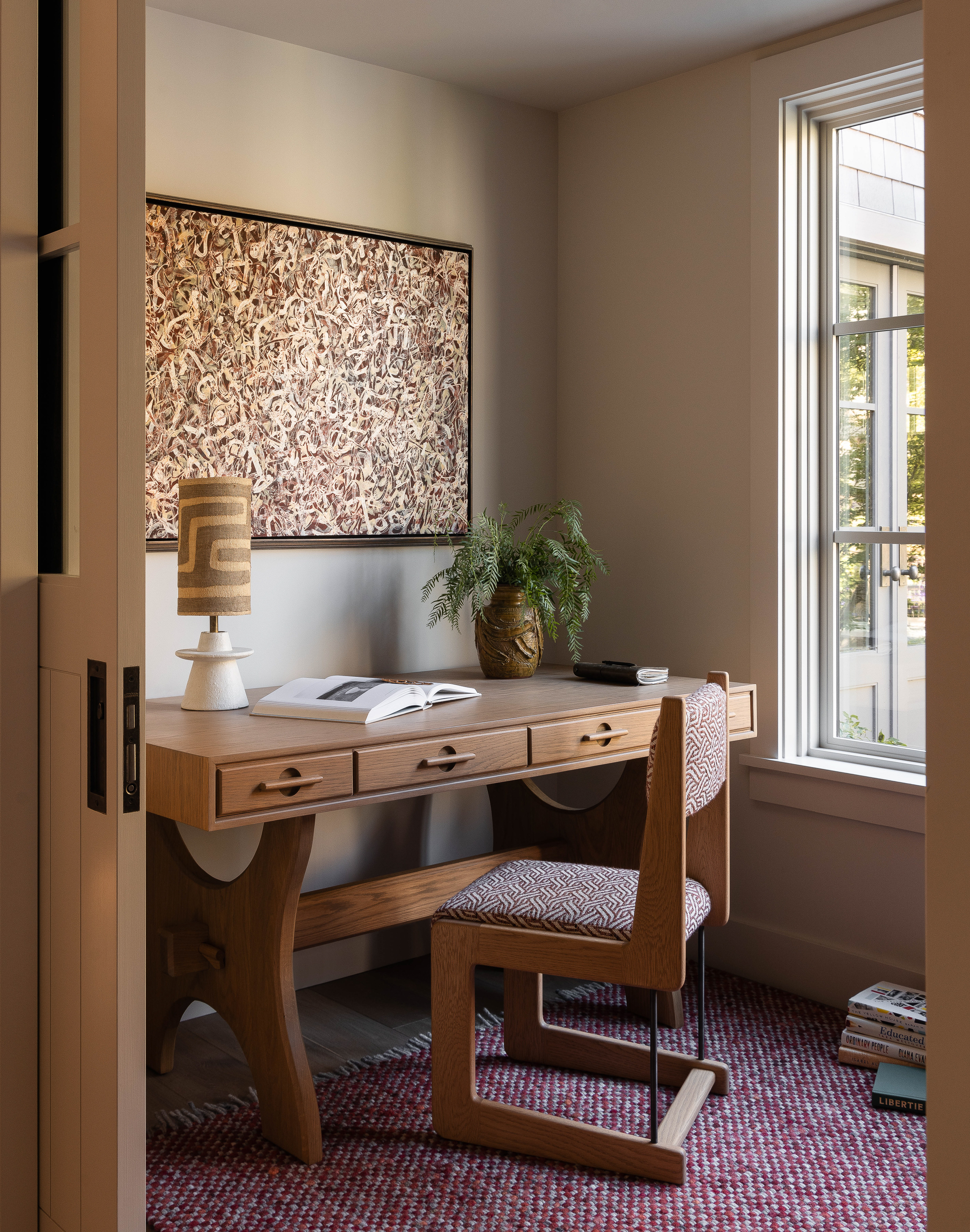
The ‘Sunroom’ nods toward screened sleeping porches of old farmhouses, a discovered space playing on the idea of an enclosed outdoor room. This room has some of the best views in the house: Panoramic views of Puget sound from Mt. Rainer to downtown Seattle. Little wonder the family’s daughter quickly claimed this room as her own.
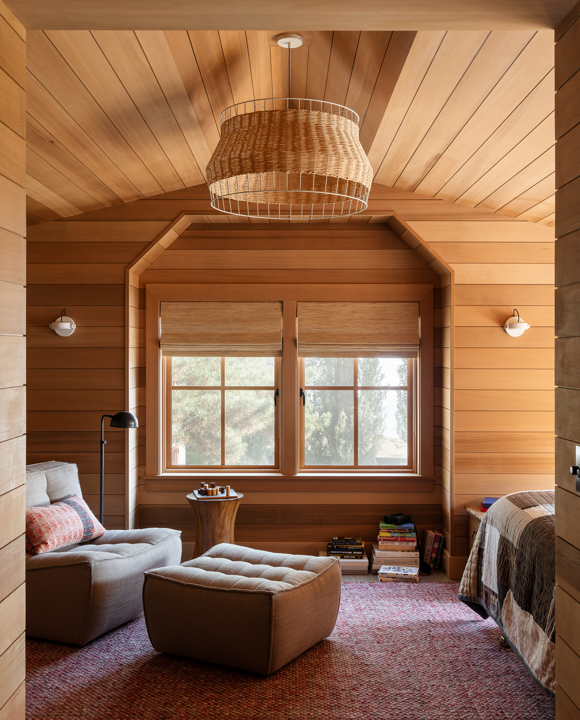
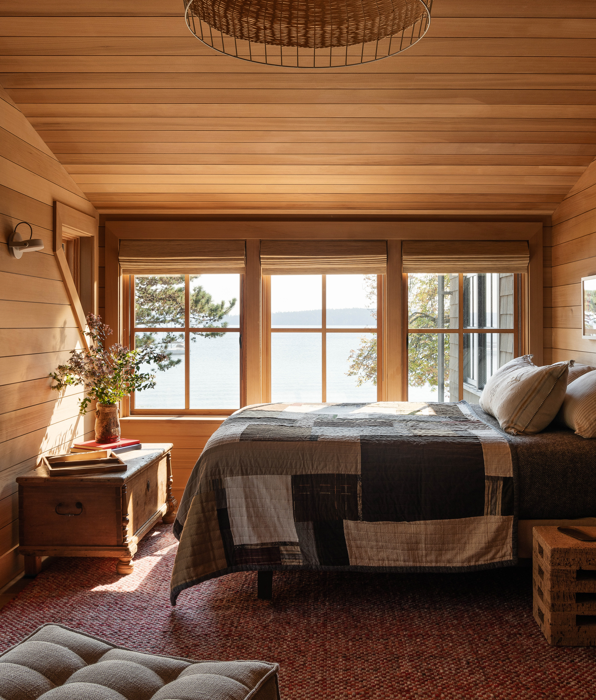
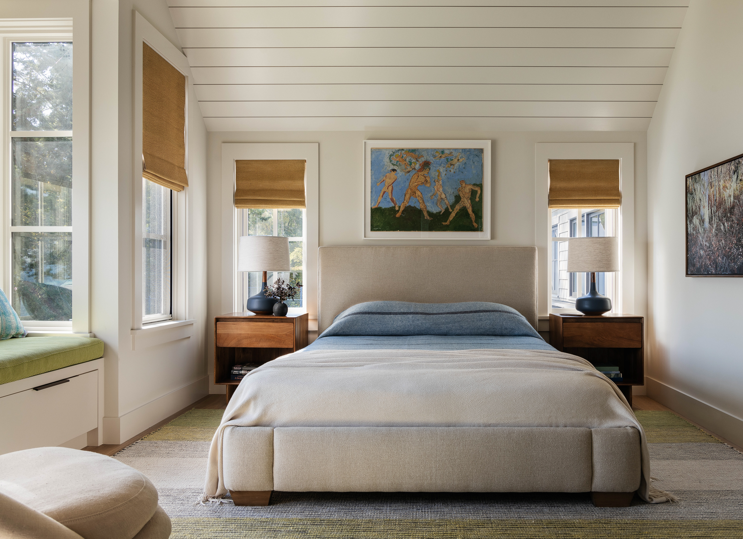
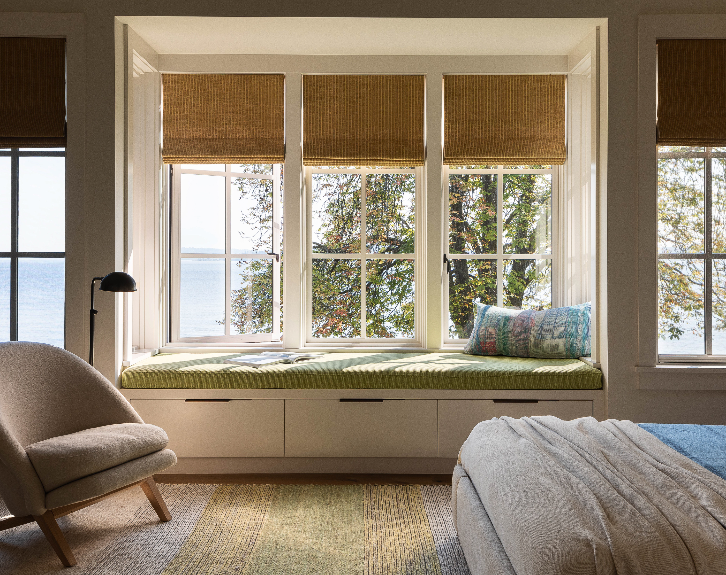
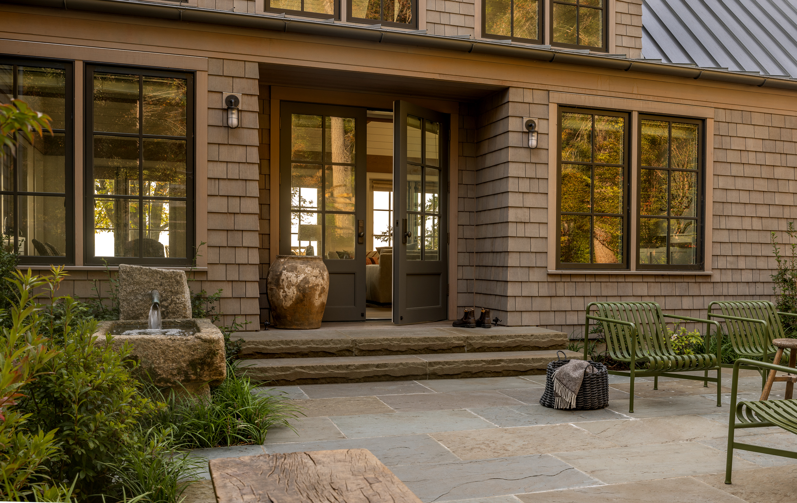
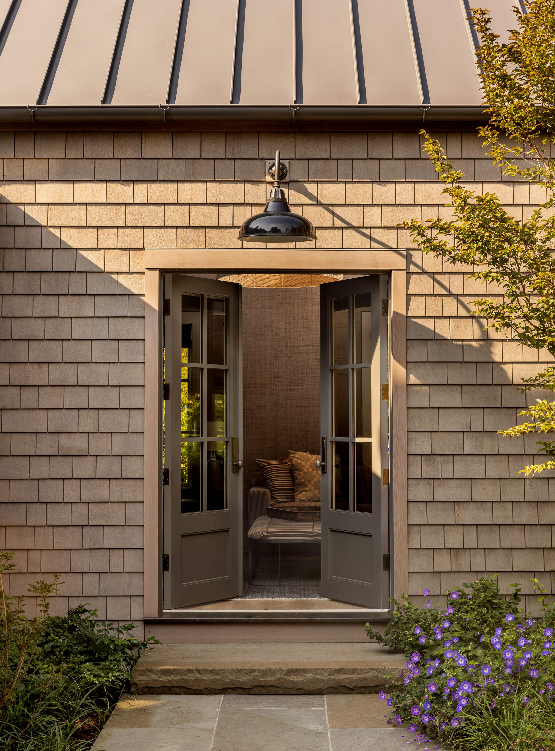
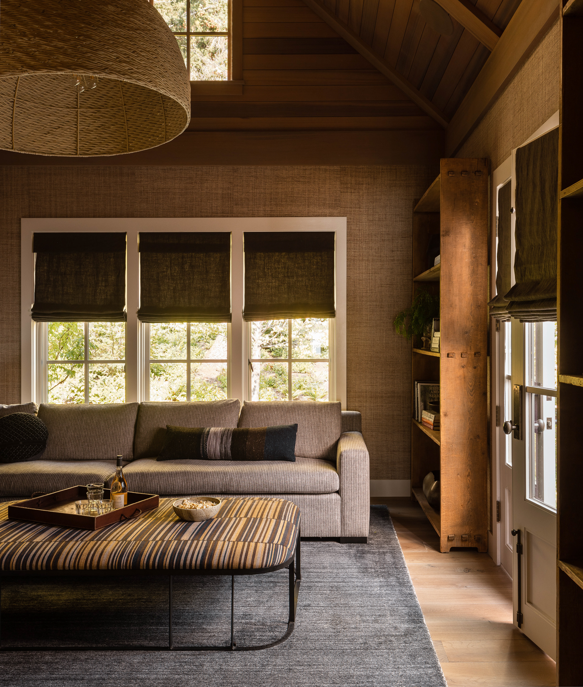
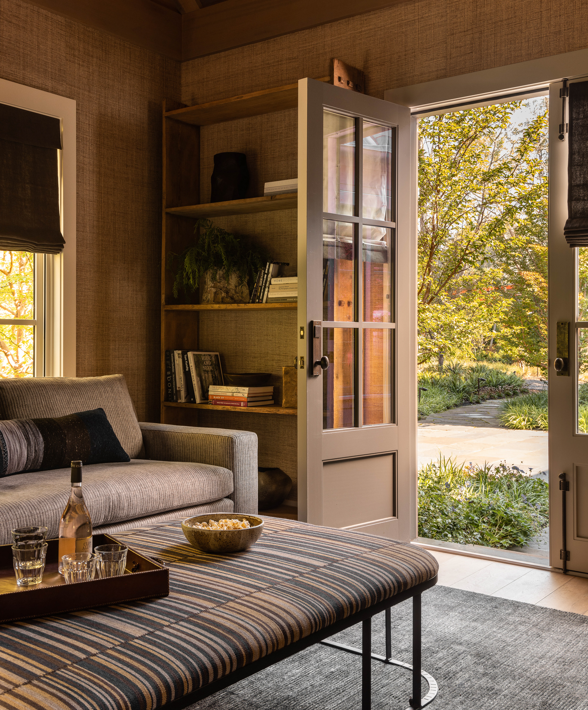
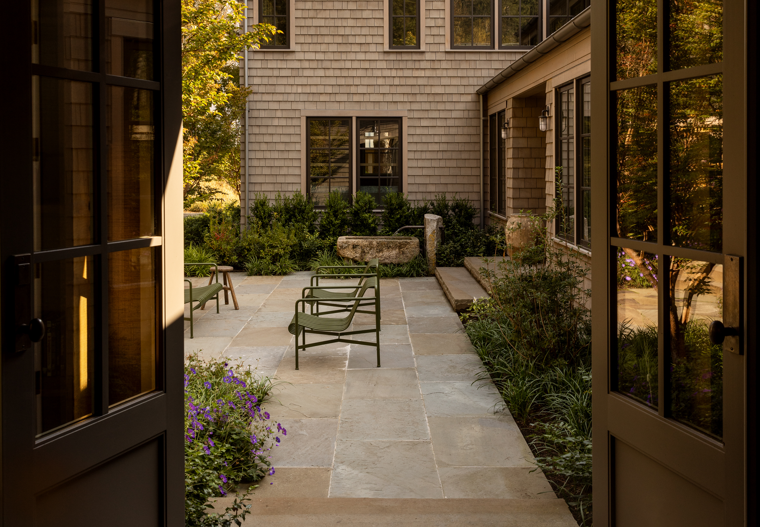
The house stands as a testament to the couple’s vision and the collaborative efforts of the design team. With seamless integration into the island landscape and thoughtful interior spaces inviting the outdoors in, the home embodies a timeless sense of tranquility. As architect Steve Hoedemaker notes, the house is a “good citizen of time,” blending richness, history, and maturity to create a truly ageless dwelling on Bainbridge Island.
