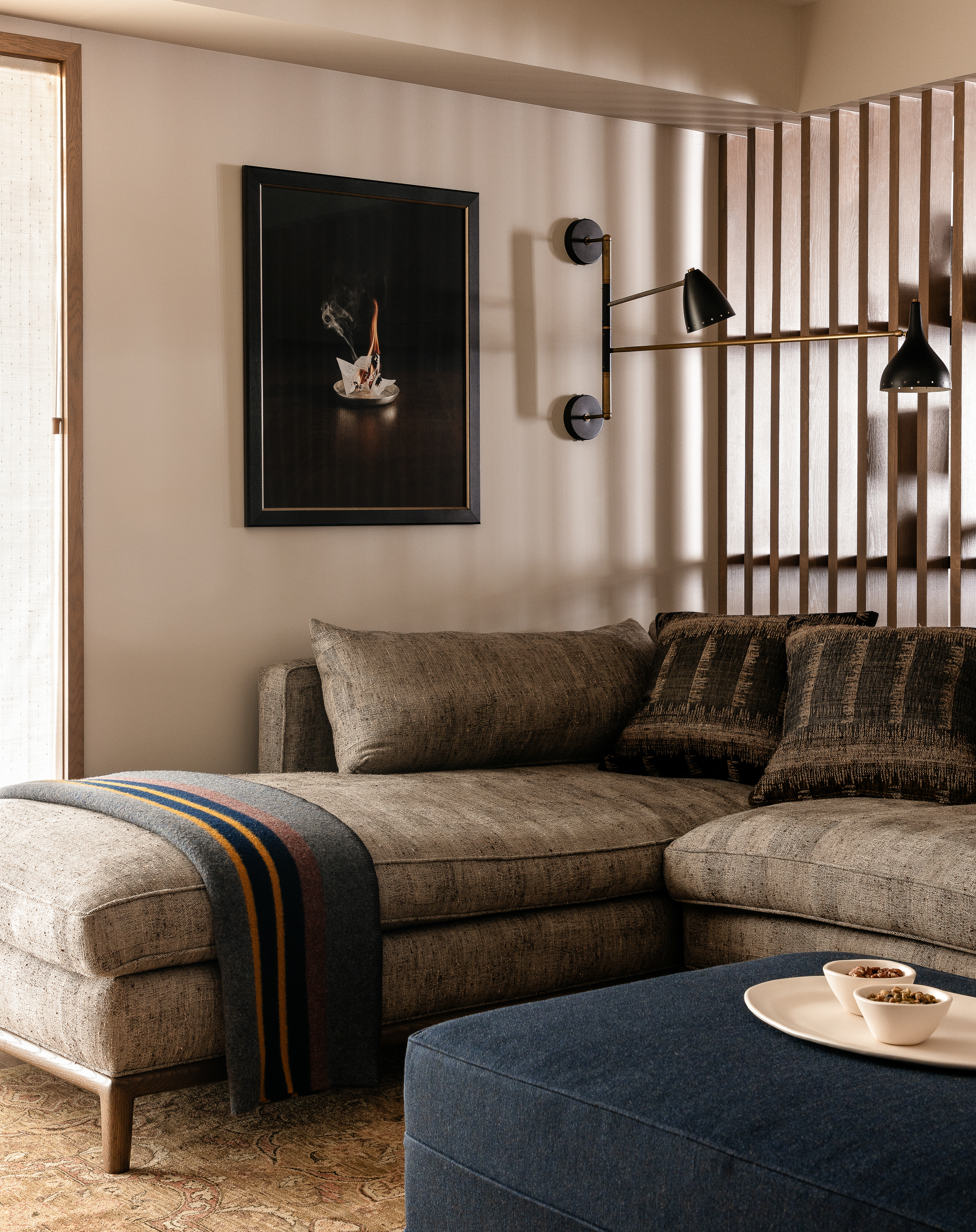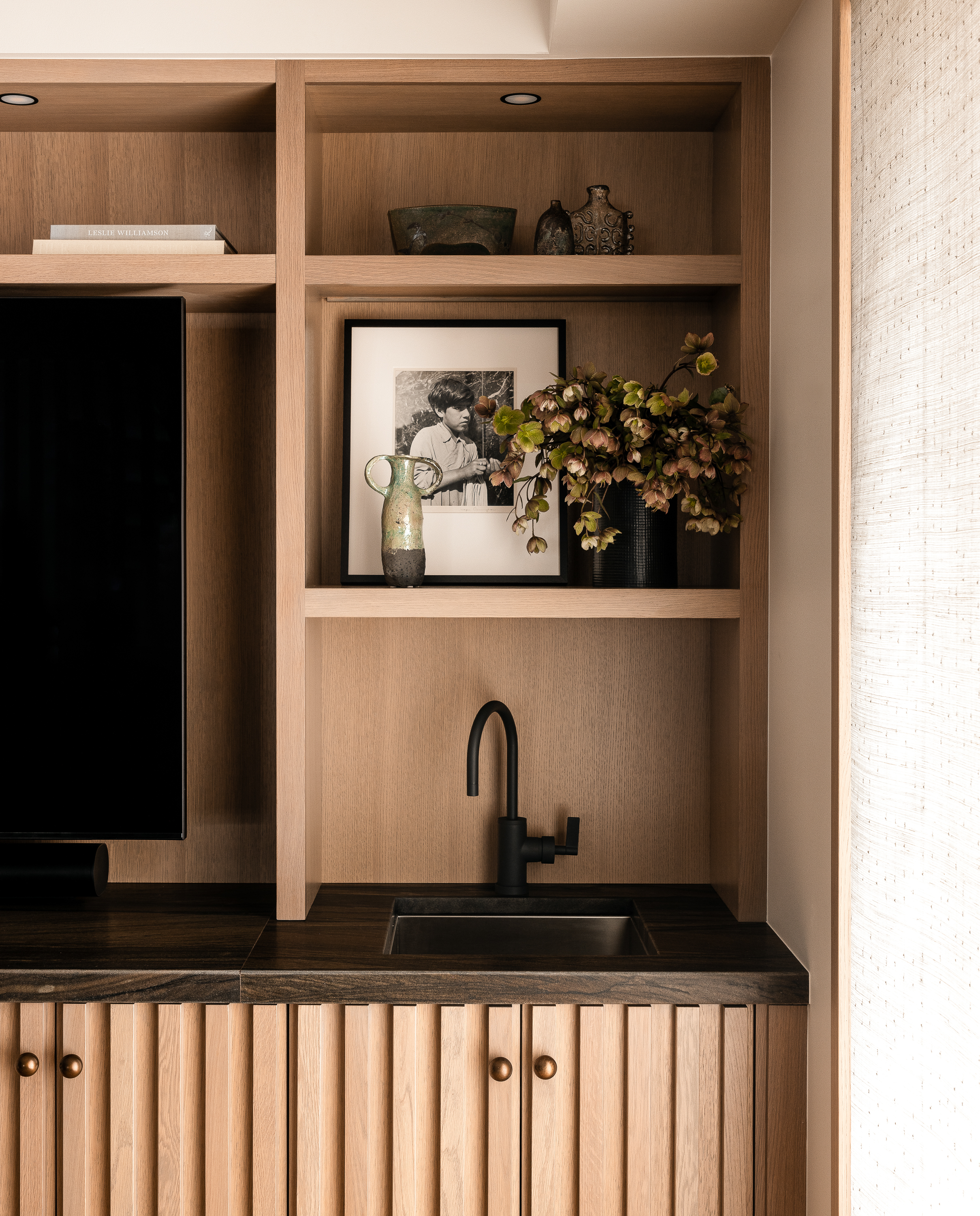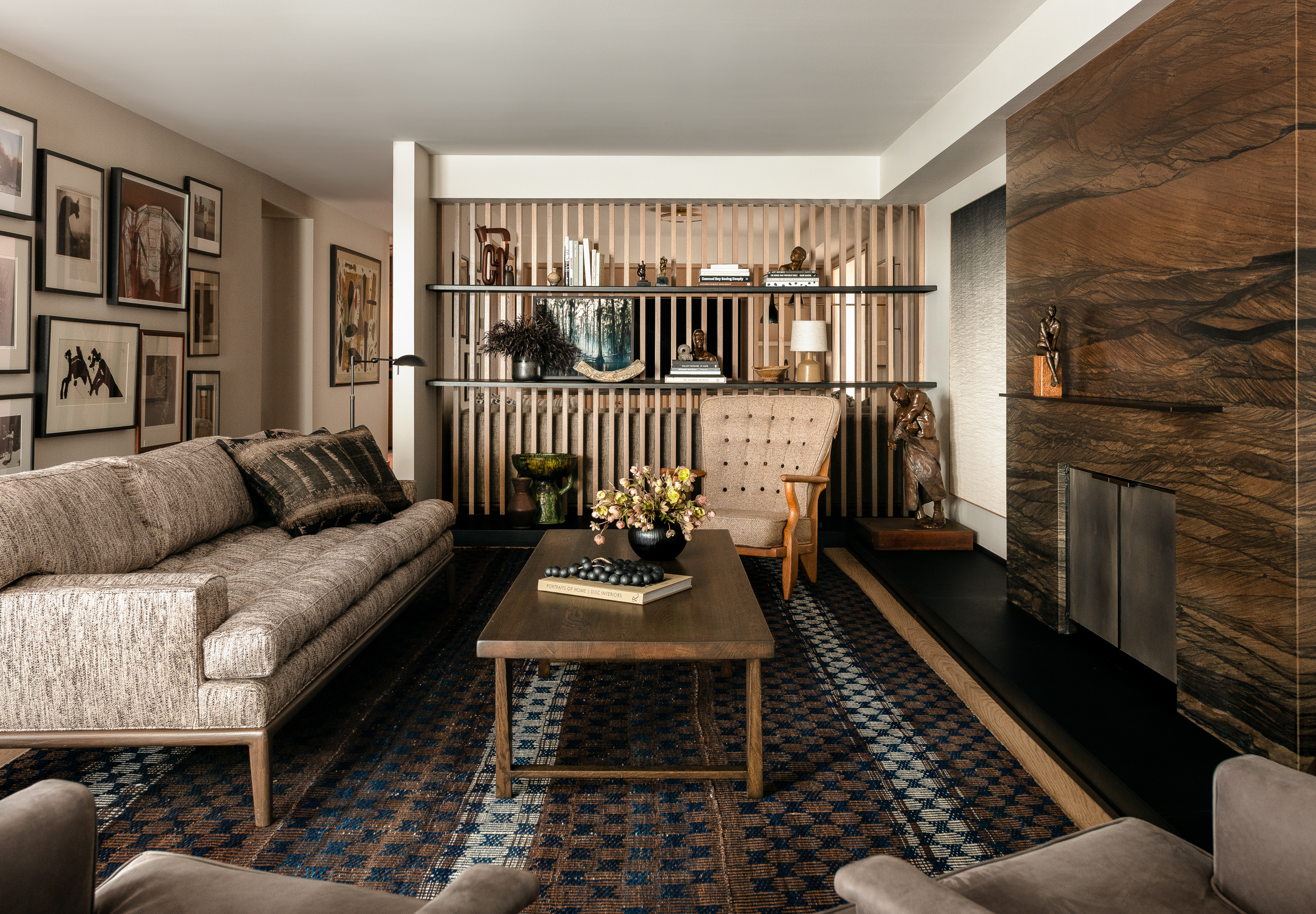
Stadium
After living in many cities and traveling the world, our client wanted to create a solid, long-lasting home base in Tacoma. He purchased a well-loved condo in a building designed by a renowned local architect in the stadium district of the city. The client bought the condo with plans to completely reimagine the space. As an avid art collector and supporter of the arts, showcasing his collection was paramount in the new design.
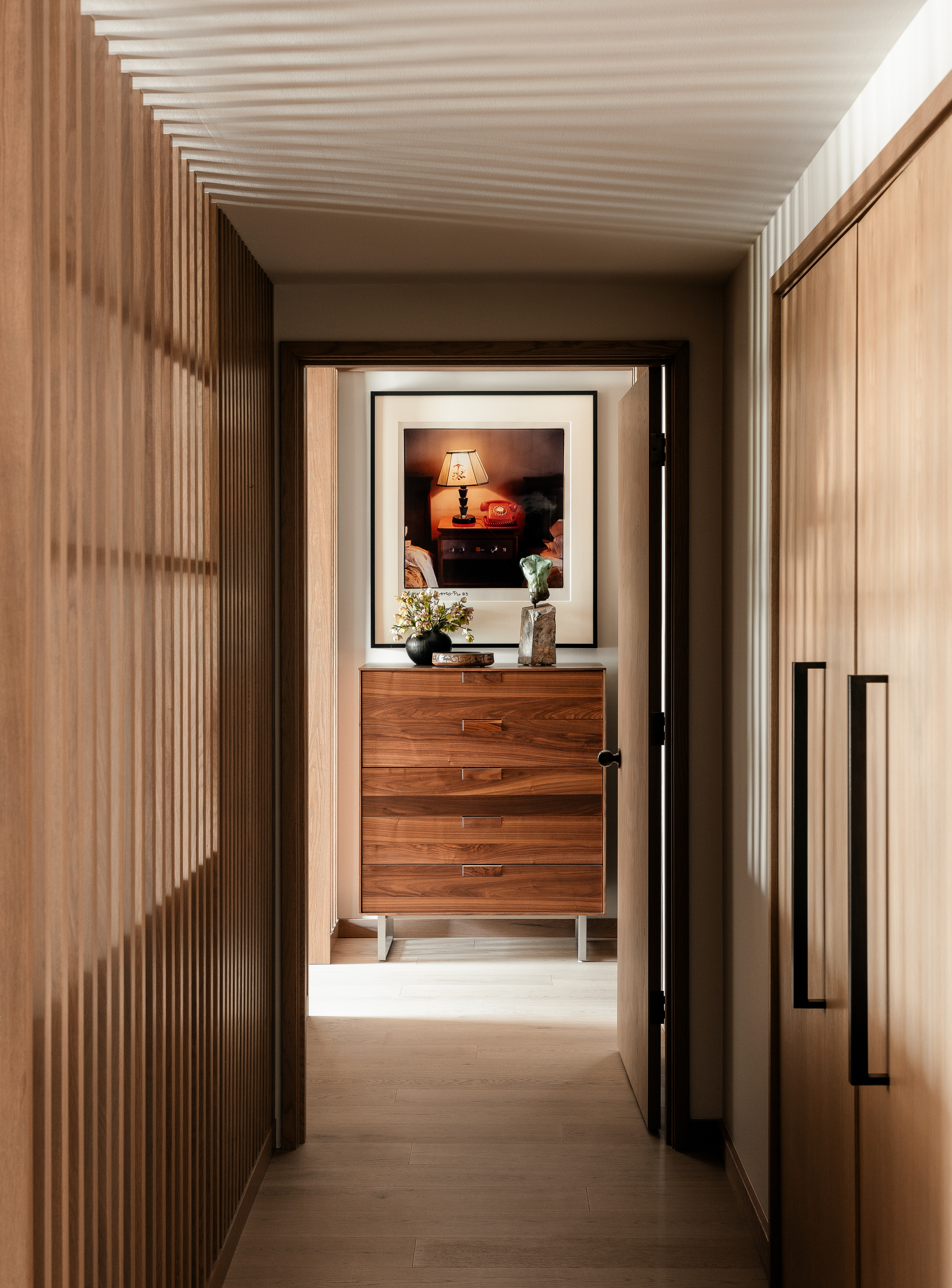
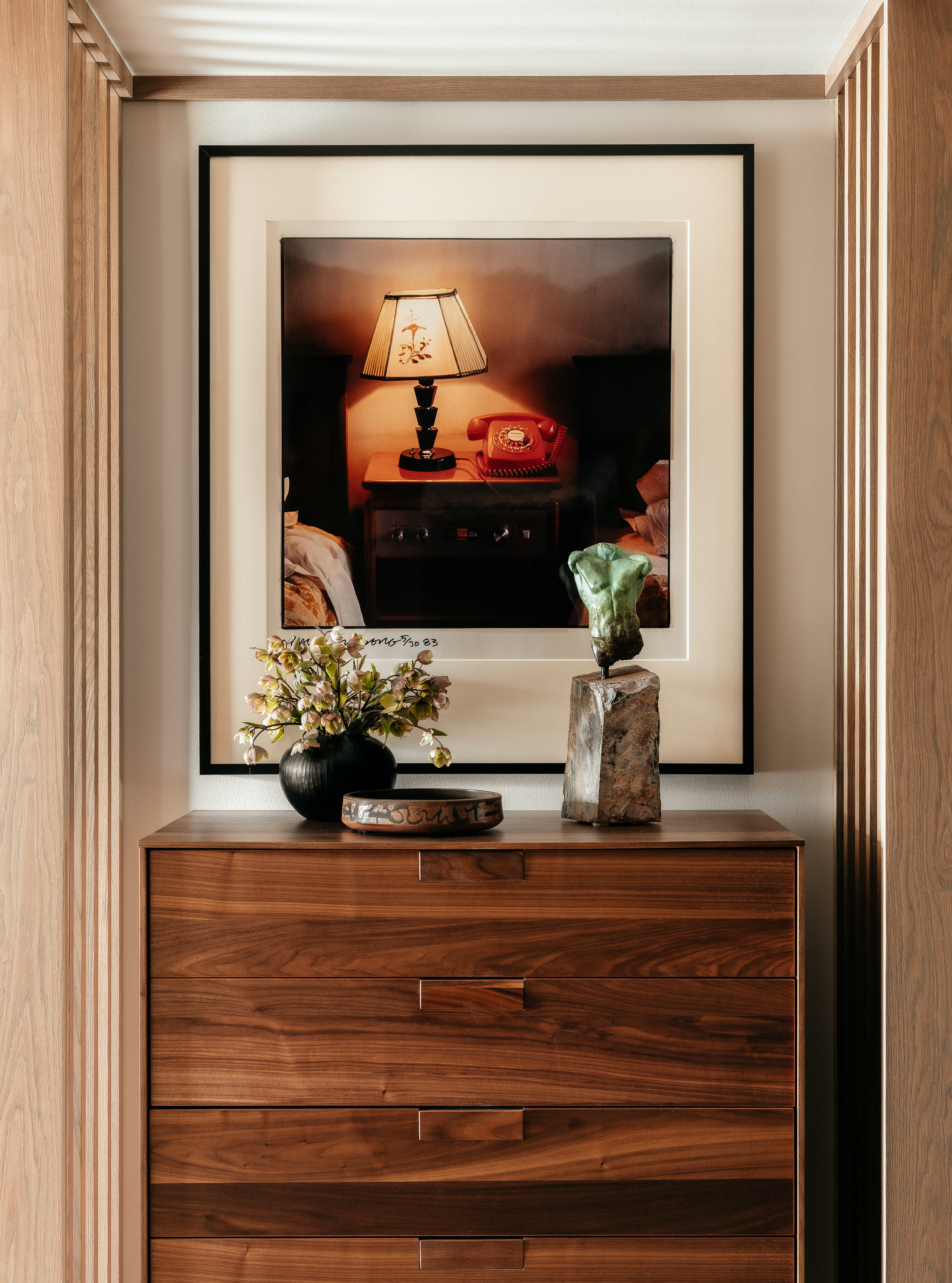
We pulled inspiration from mid-century wood screens to functionally divide spaces while still allowing light to flow through. The condo draws most of its natural light from the water side of the home, so the wood screens allowed the light to penetrate deep into the space.
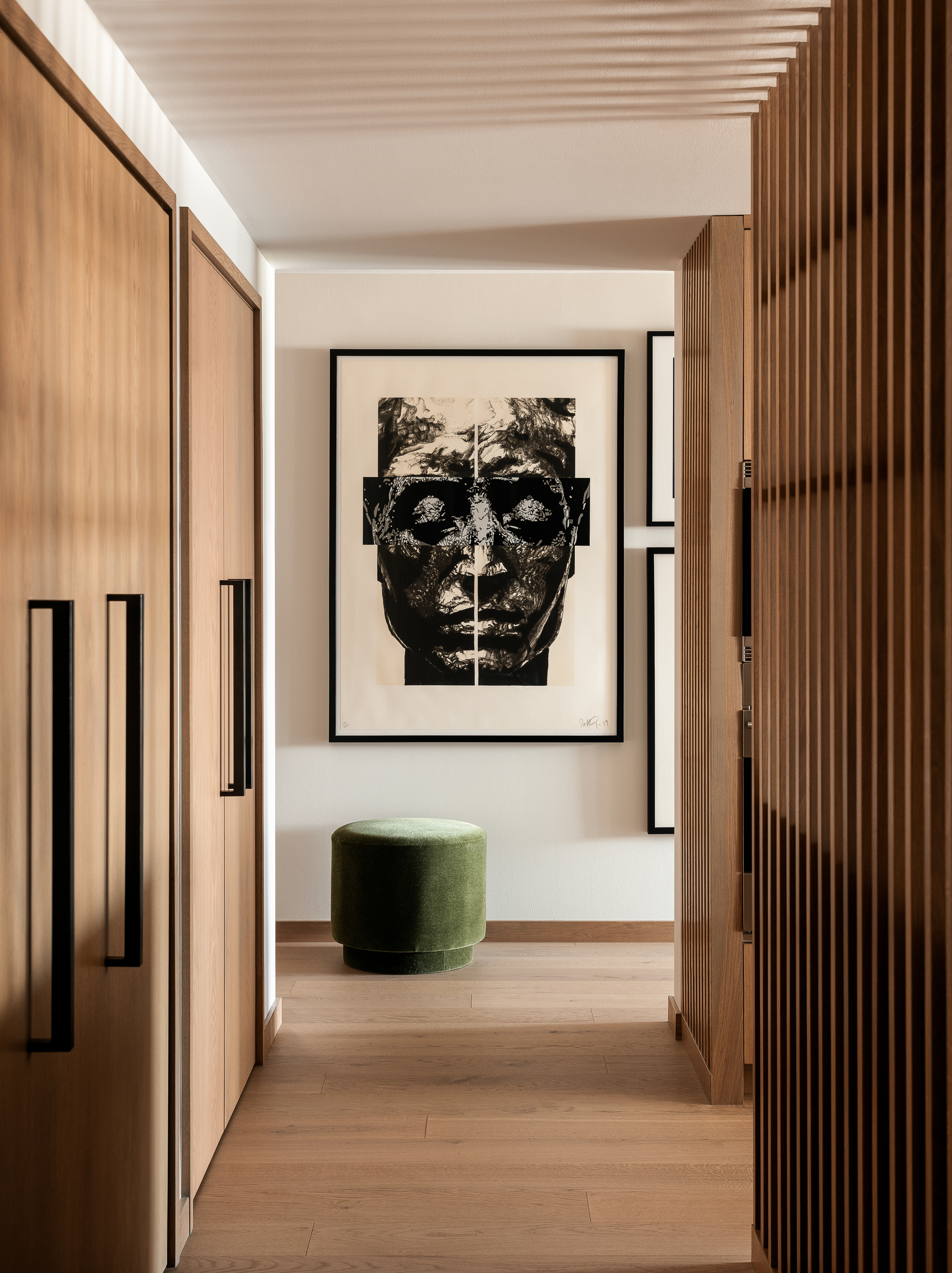
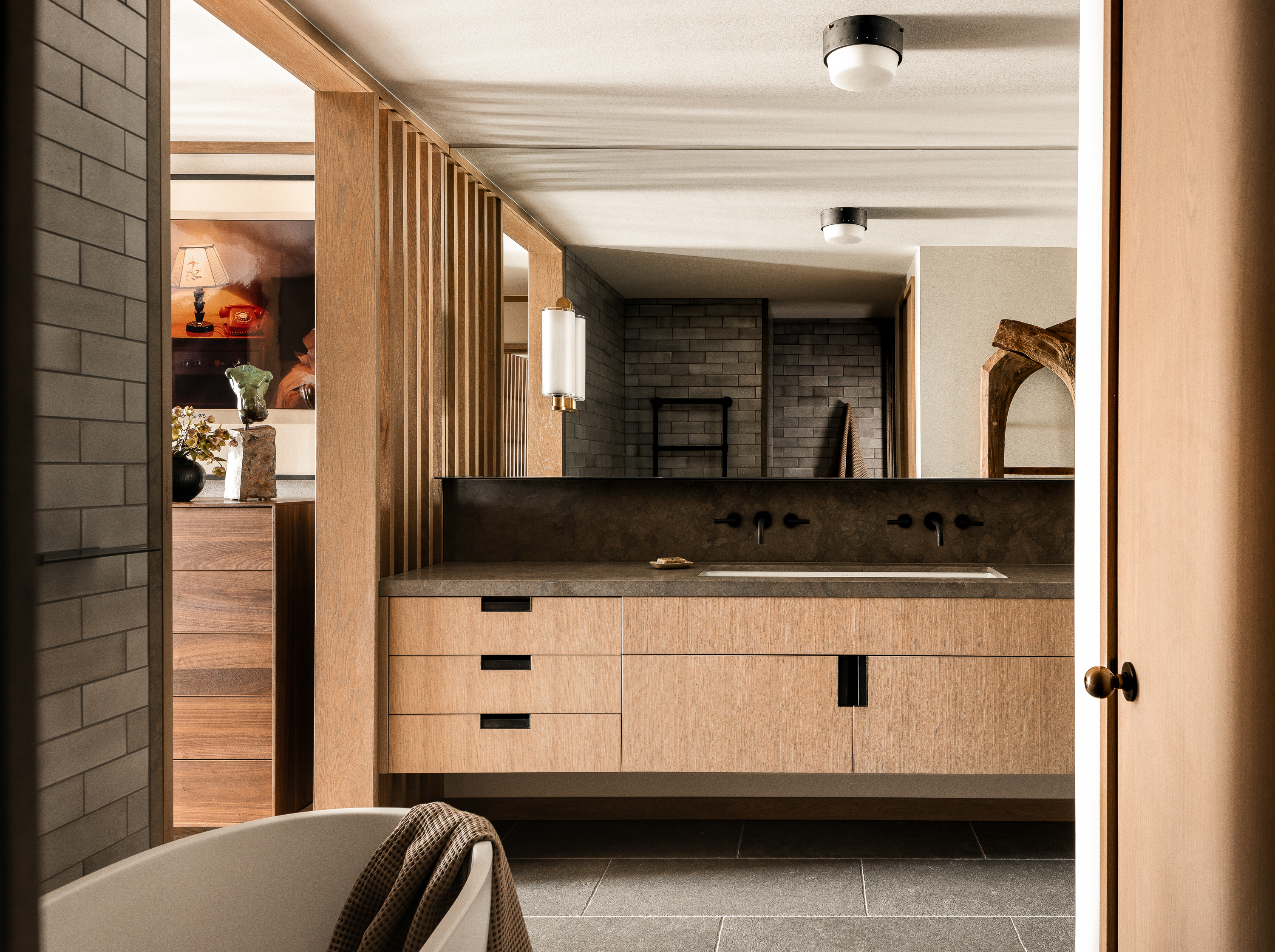
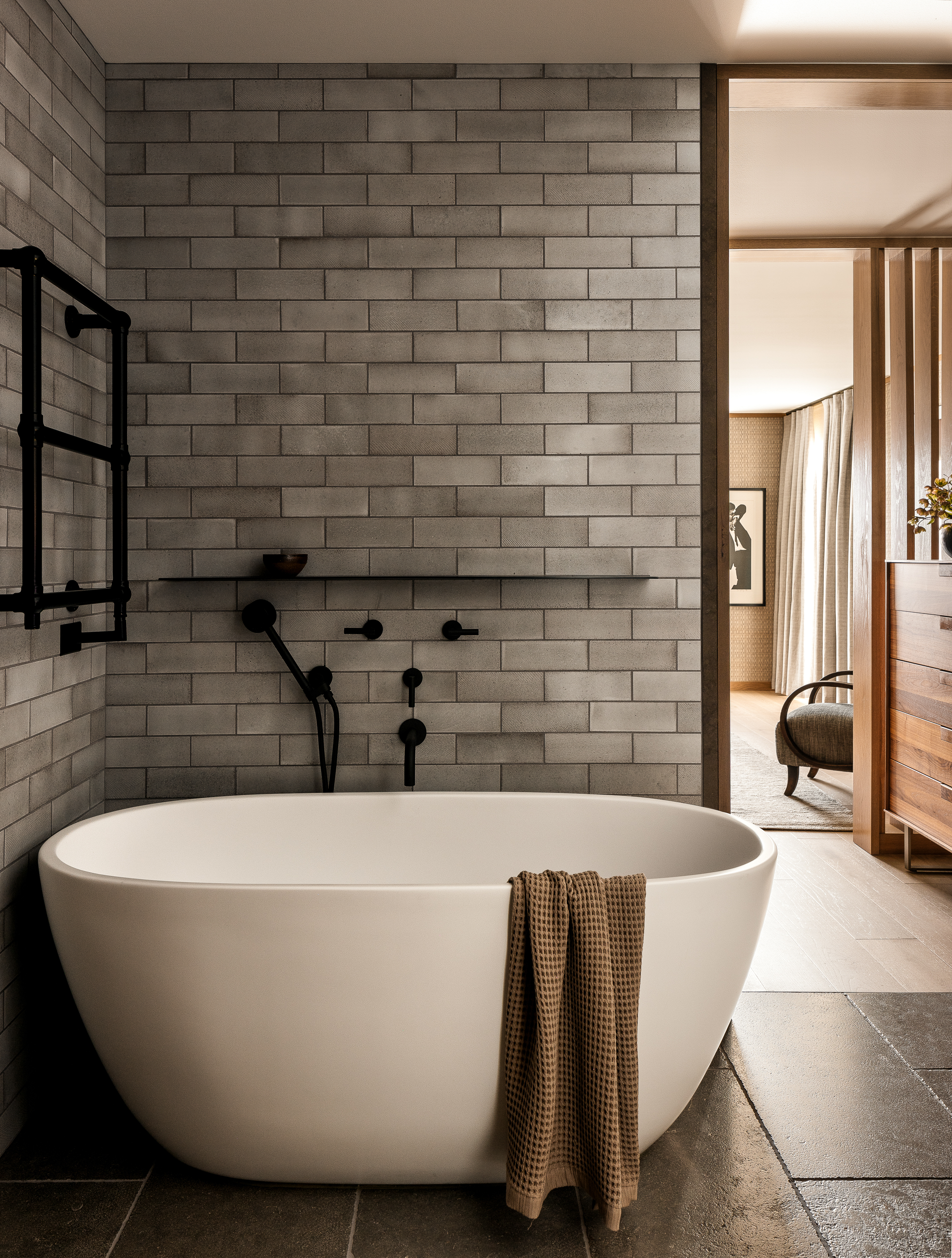
The Primary Bedroom and Bathroom is tonal and serene, a nightly sanctuary for our client. We wrapped the walls in a small scale printed grasscloth wallcovering that is a quiet, complimentary backdrop for the client’s favorite artwork. The oak bed and nightstands provide a warm contrast against the cool, northwest inspired palette.
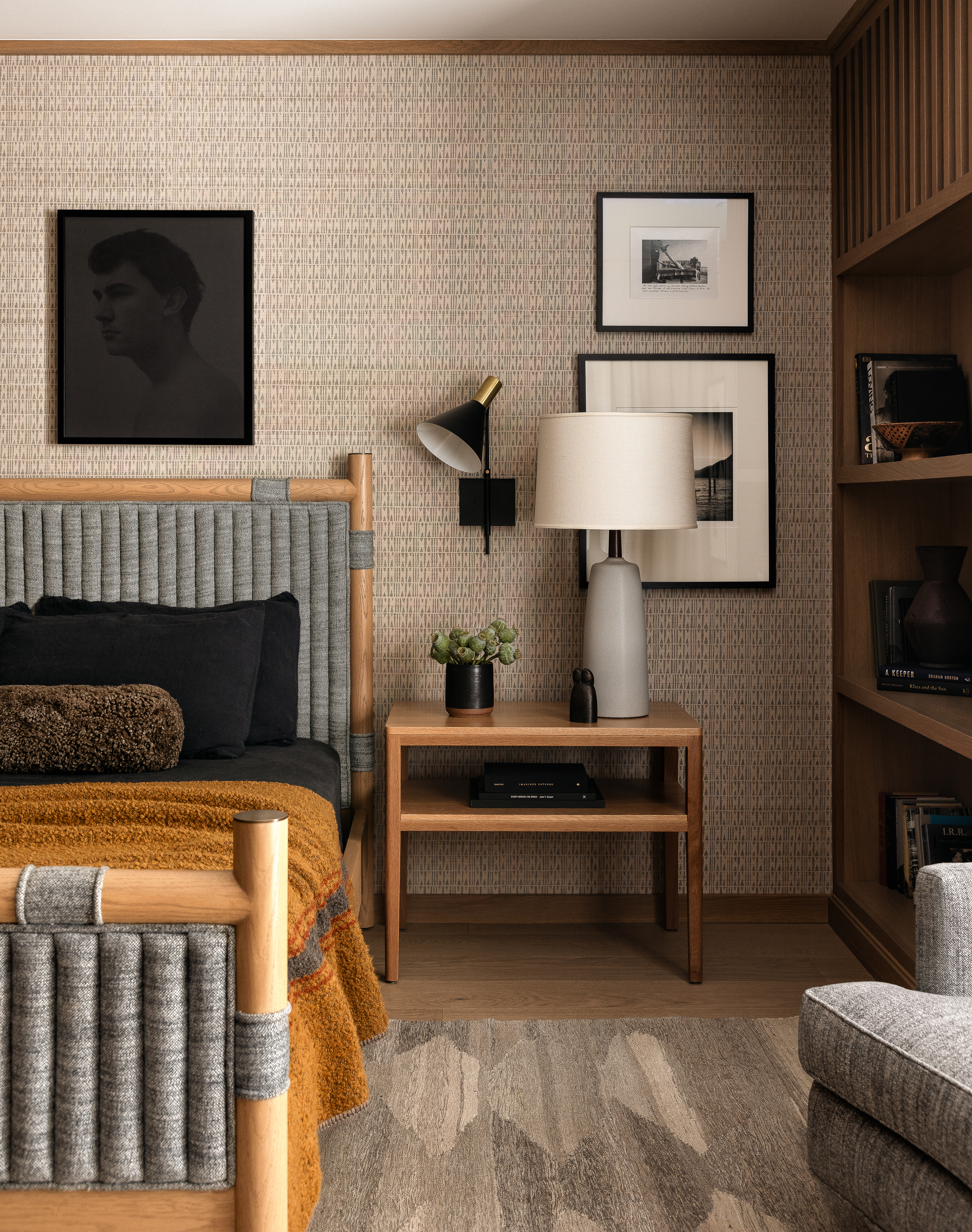
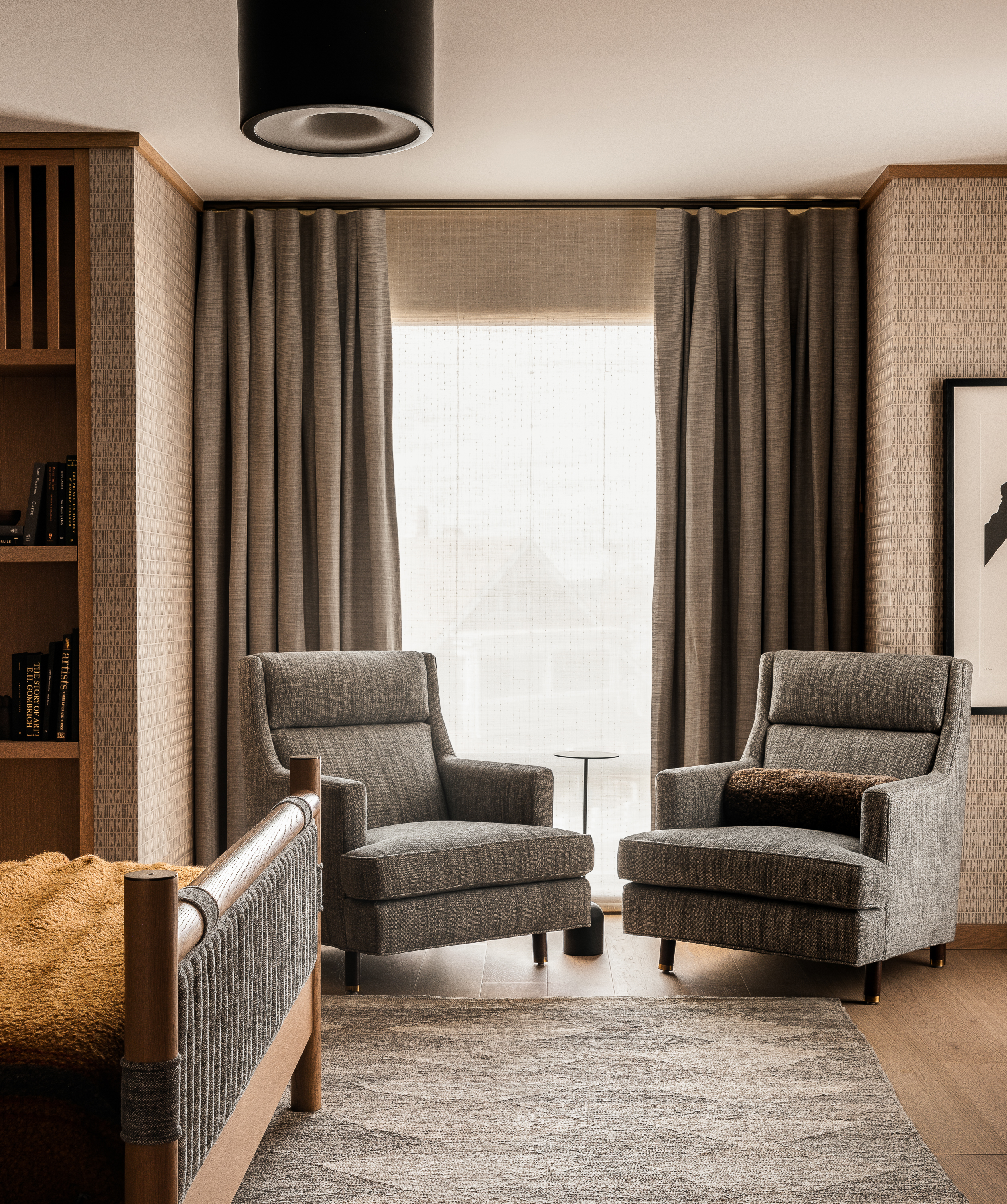
We greatly expanded the size of the Kitchen, keeping the aesthetic clean with flat front cabinets and bronze and integrated pulls. The island is large enough for a few friends to hang out with a drink while someone works in the kitchen.
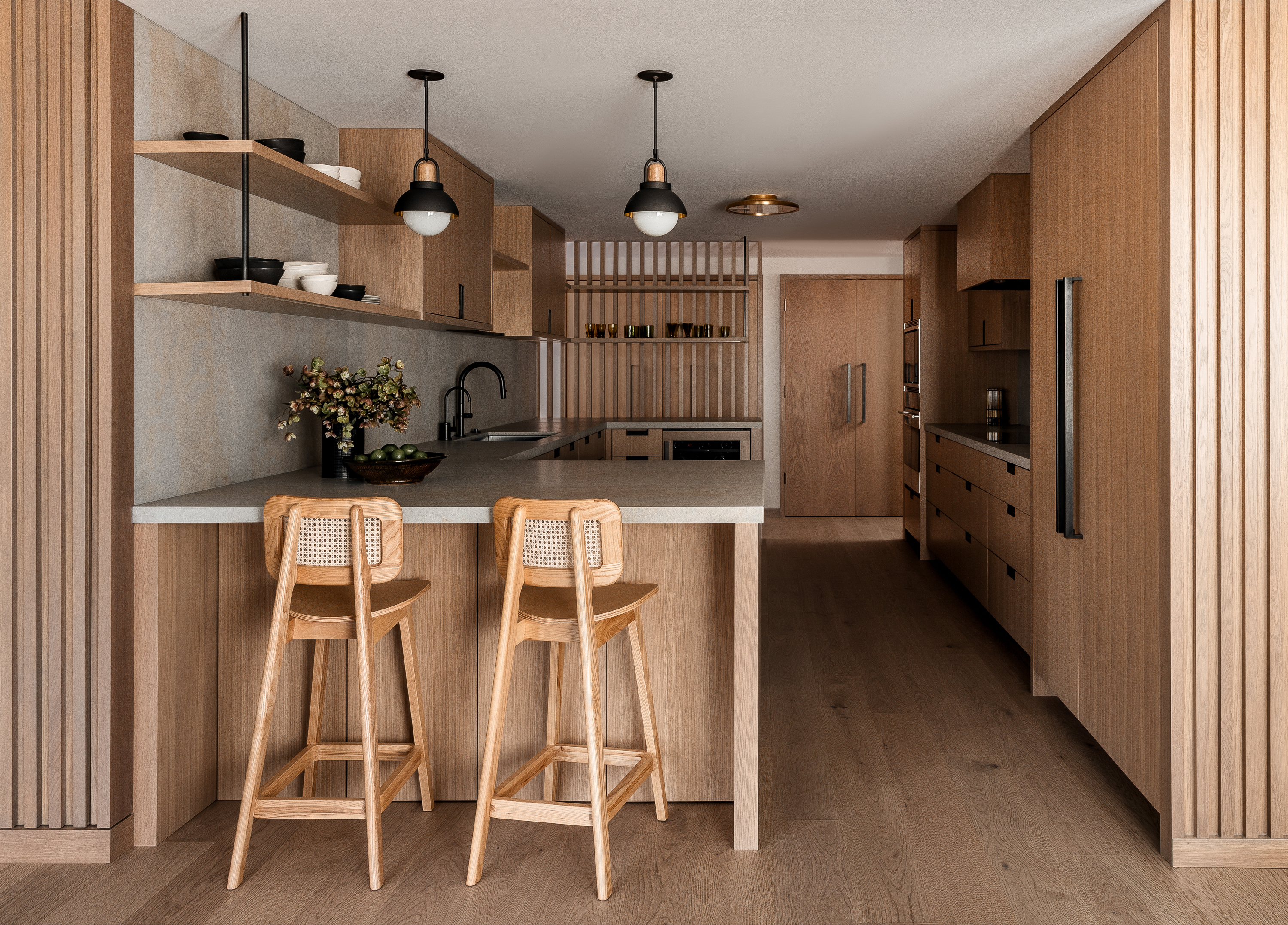
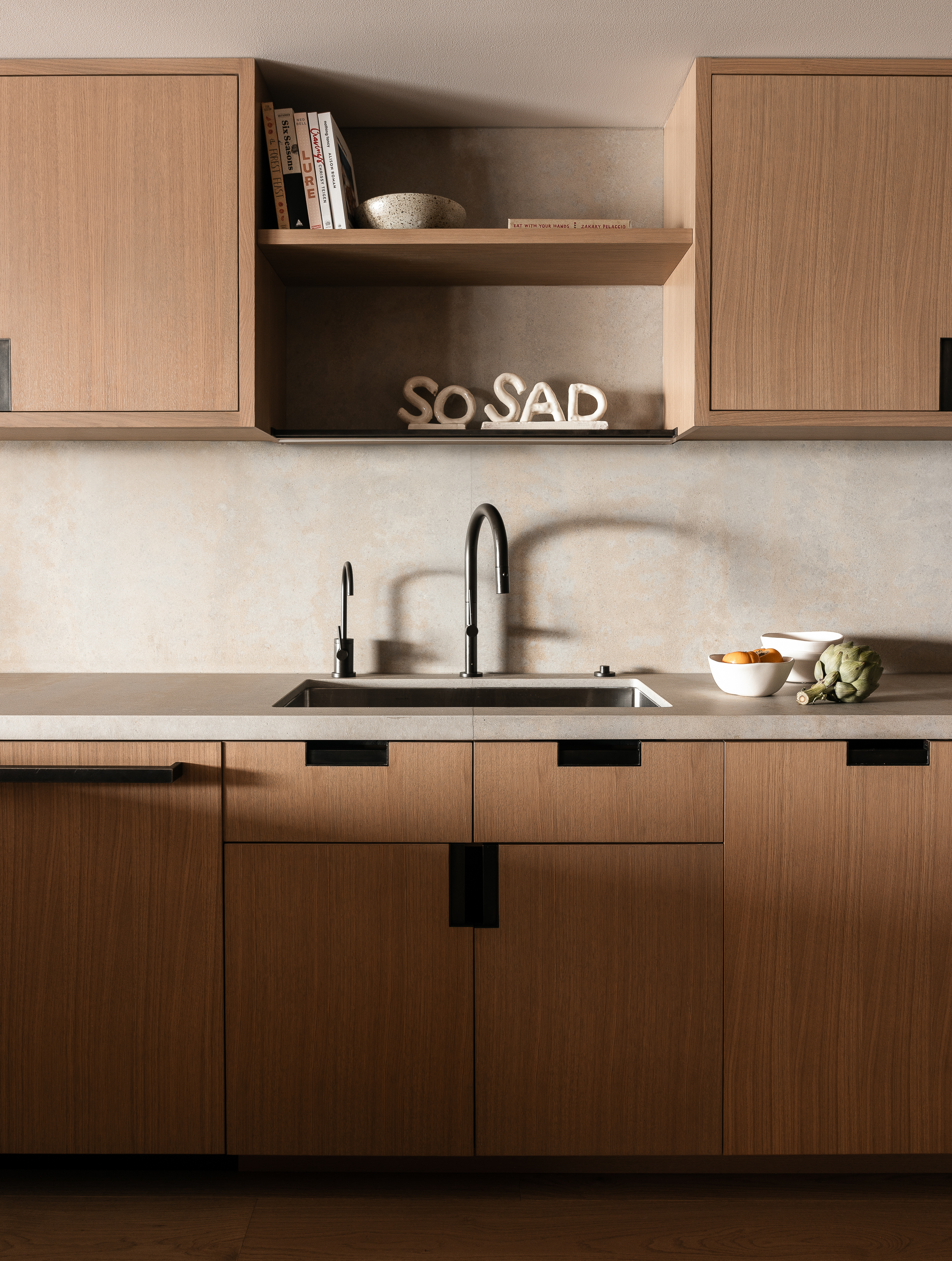
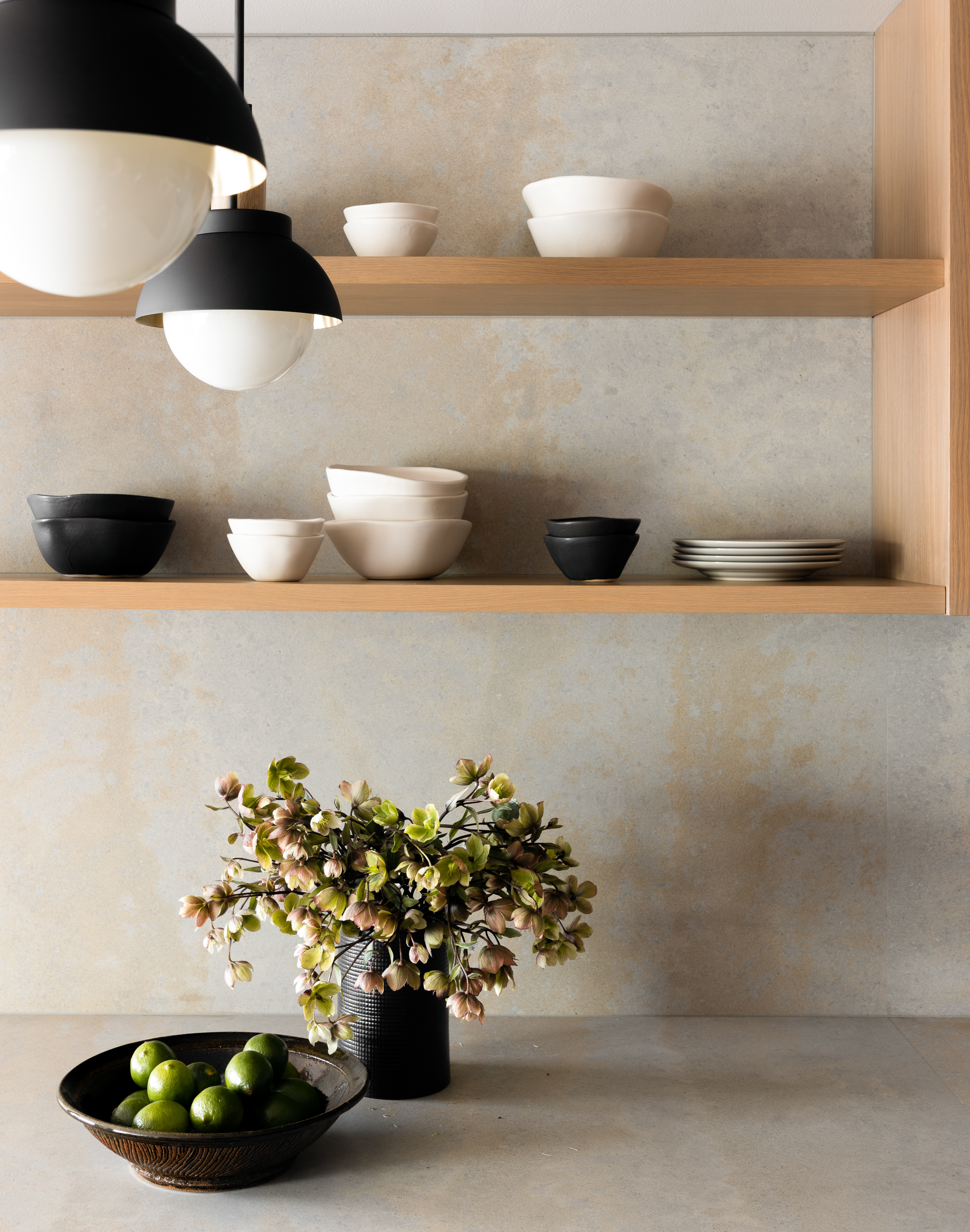
Most of the pieces specified for this project were vintage, from the Guillerme et Chambron dining set to the Illum Wikkelsø coffee table in the living room. The history, patina and vintage nature of these pieces was important to our firm and the client.
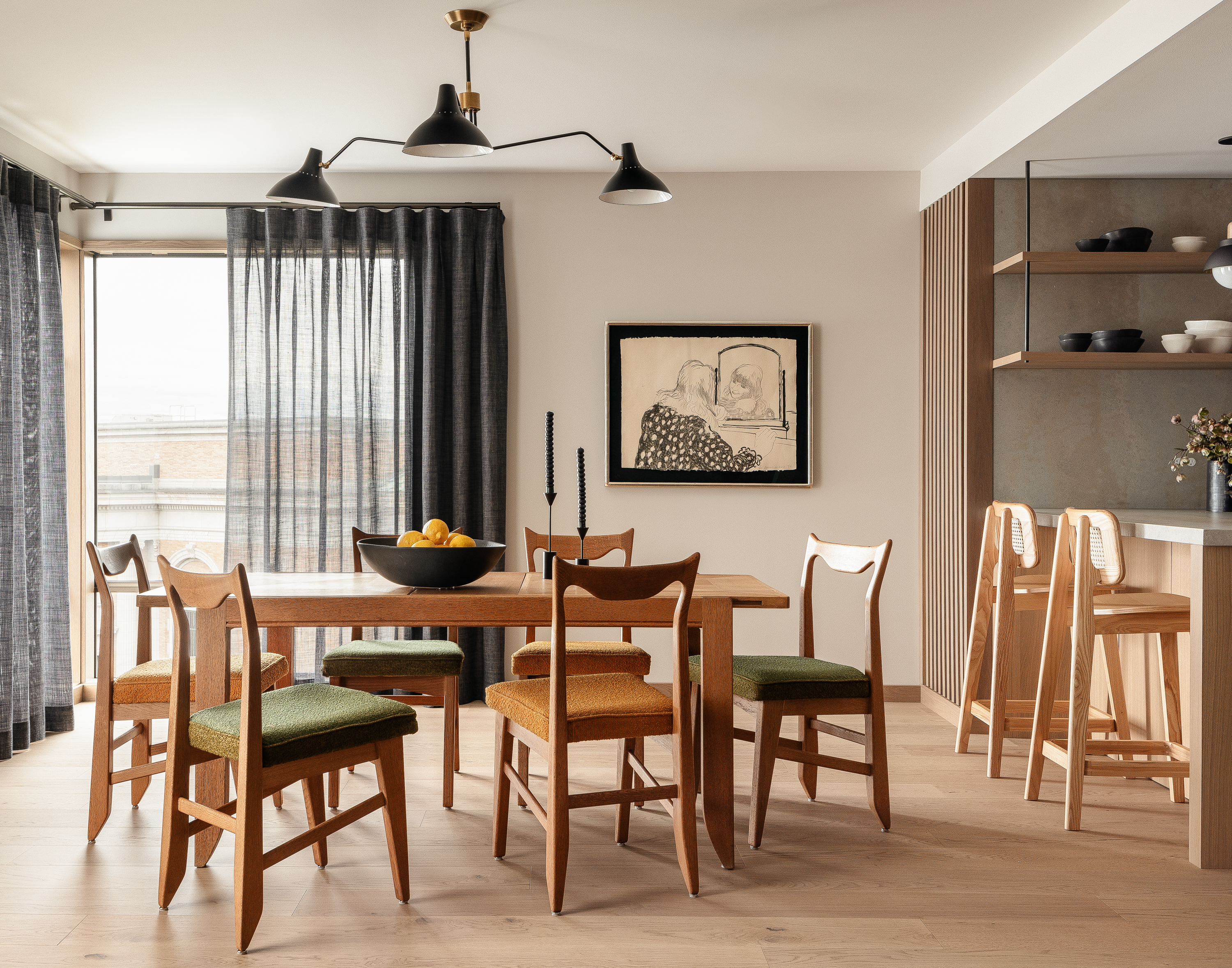
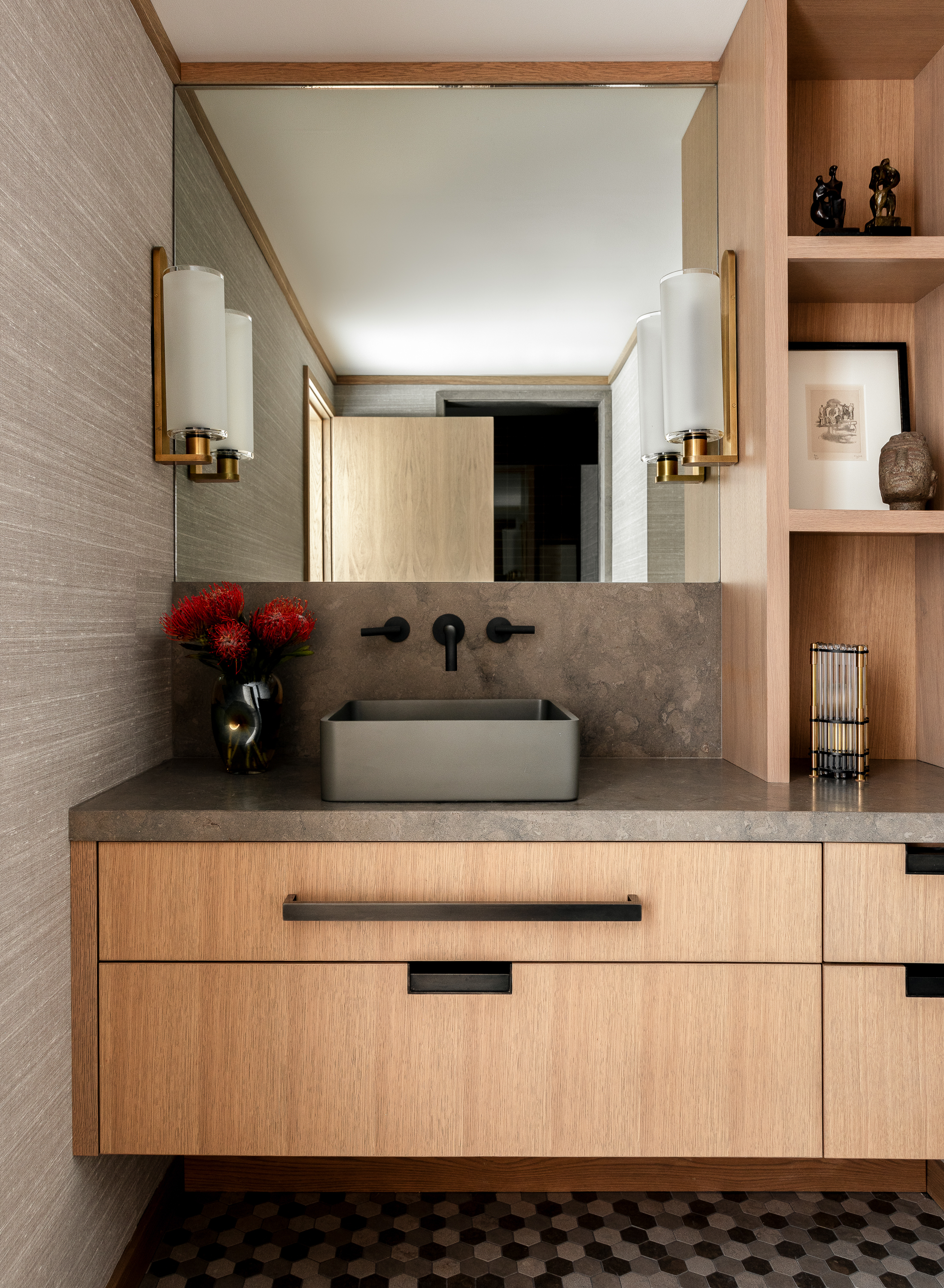
The living room was designed to be an entertaining space, centered by a leathered marble clad fireplace with a blackened steel hearth. A wood frame sofa and multiple armchairs allow for flexible seating and movability as needed.
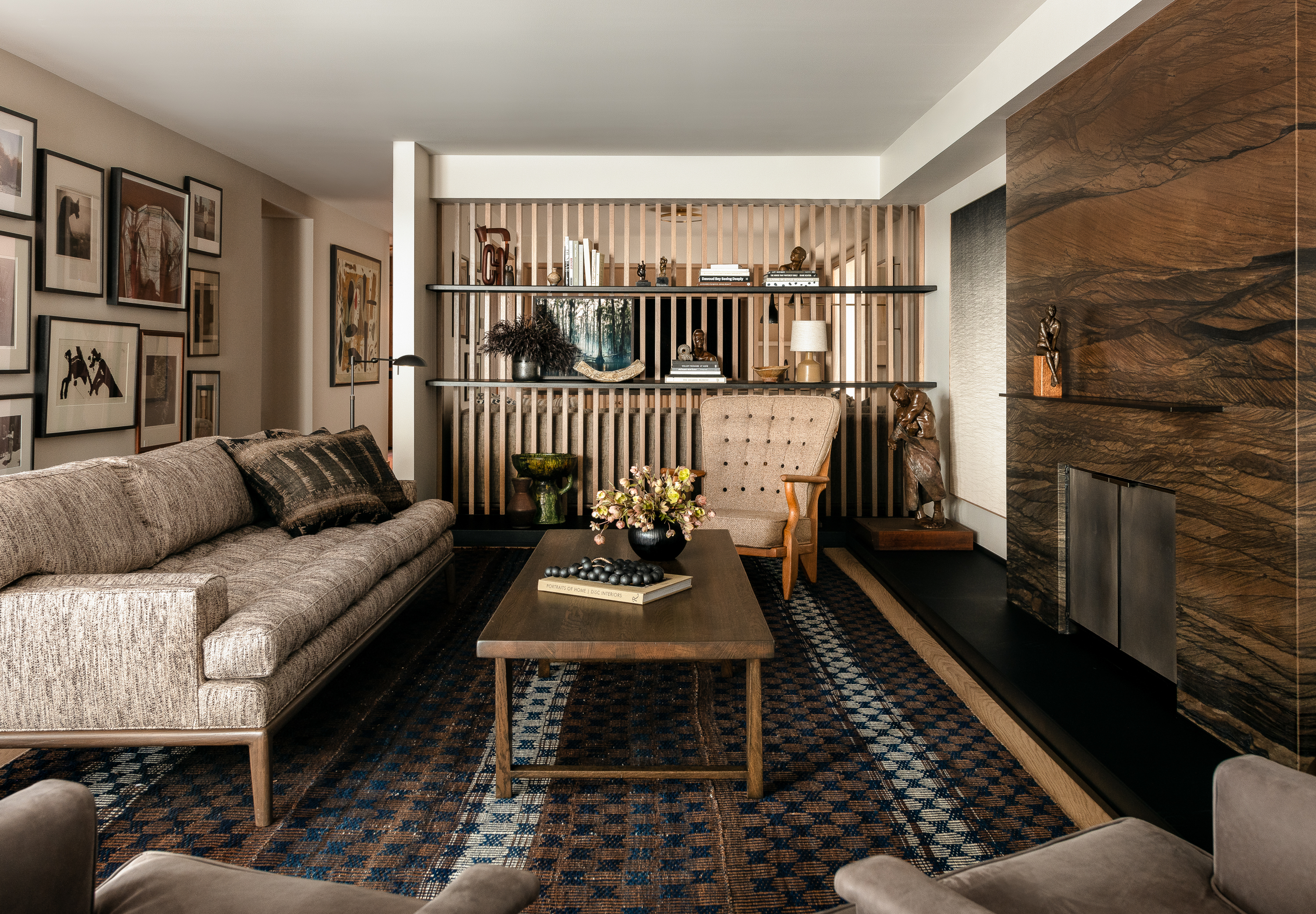
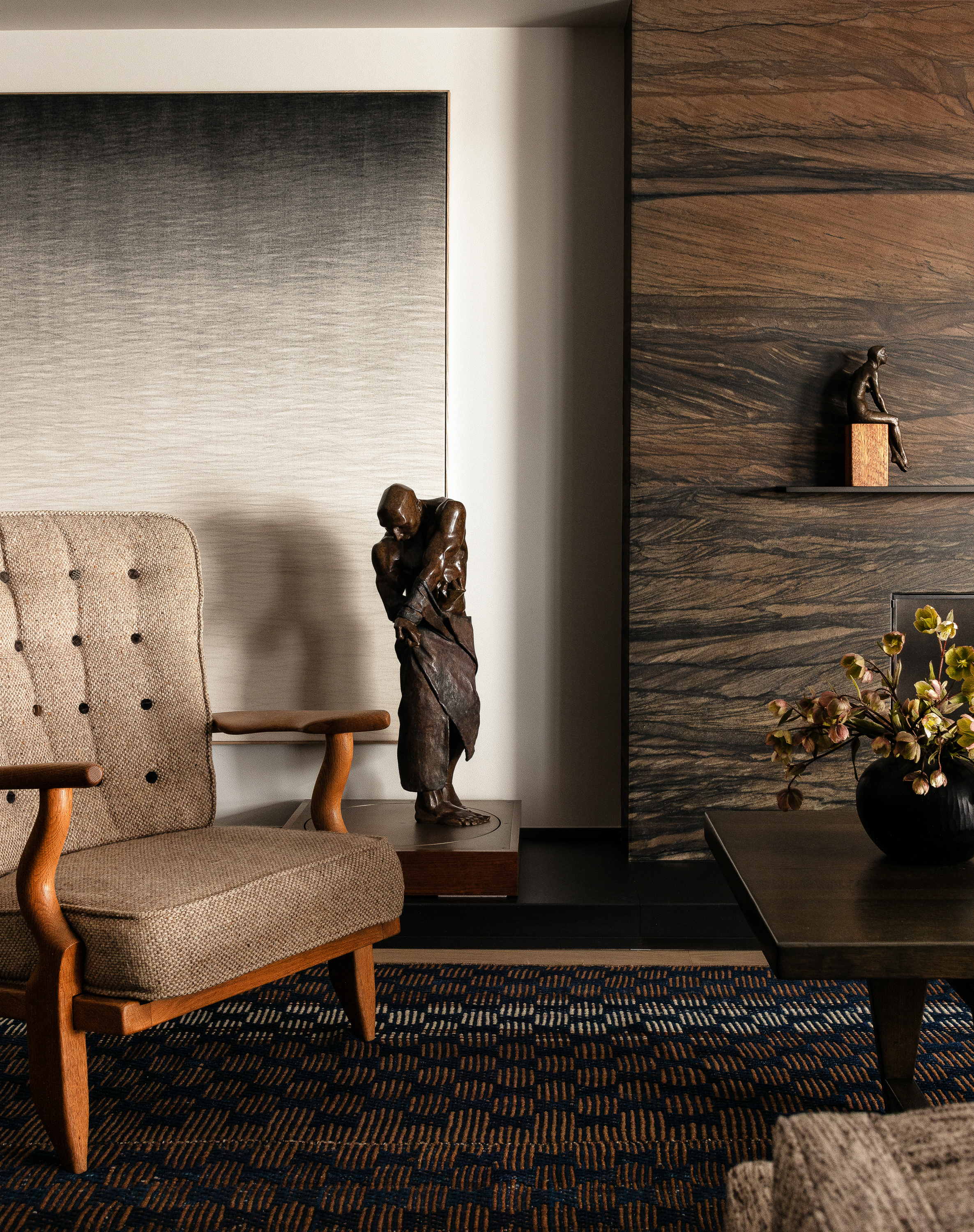
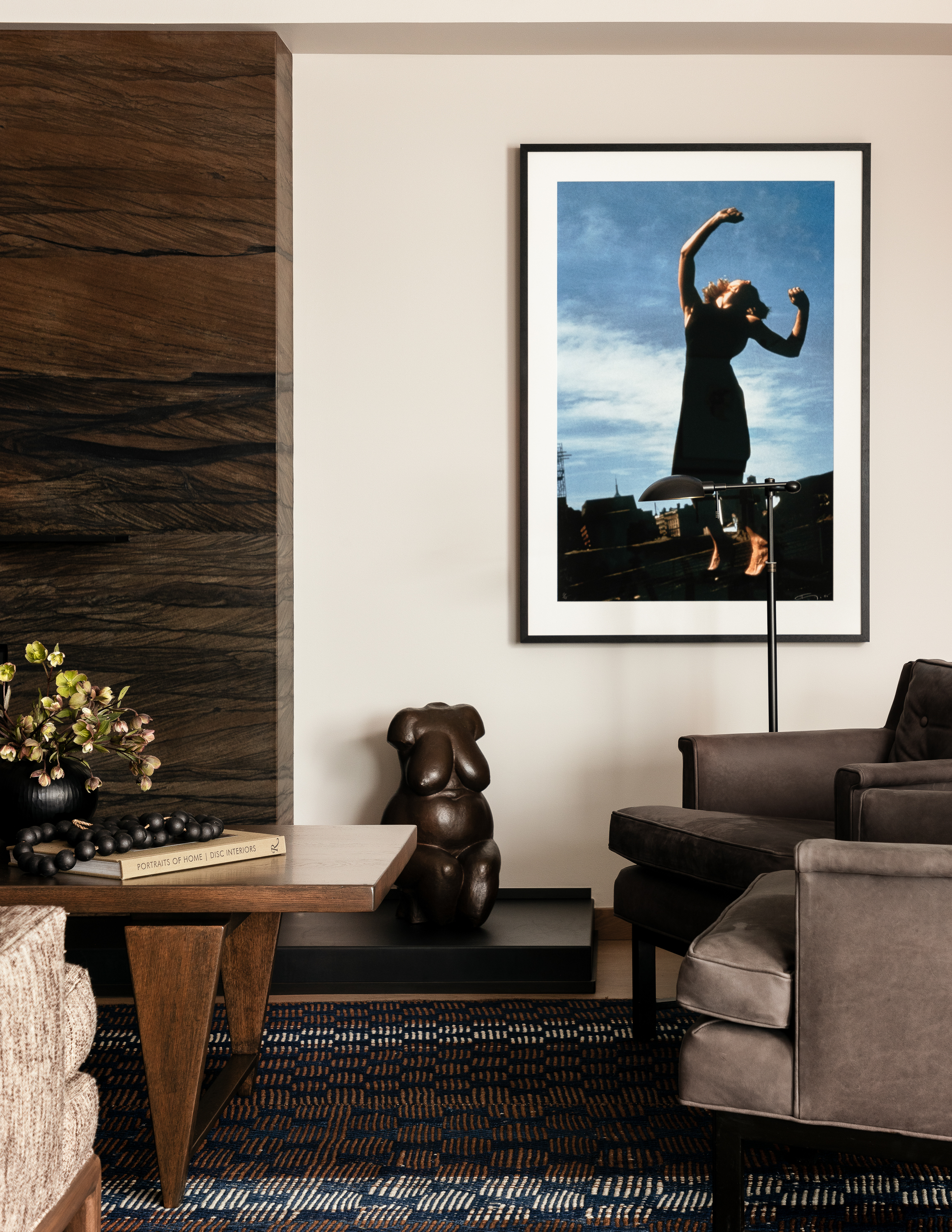
This is the room our Client spends hours in each night, unwinding, lounging, and watching television. We made sure we specified an extremely comfortable and nap-worthy sectional in a hearty linen that is forgiving in color (for inevitable crumbs). The custom TV wall multi-tasks to house not only the television but ceramics, picture frames and a small wet bar.
